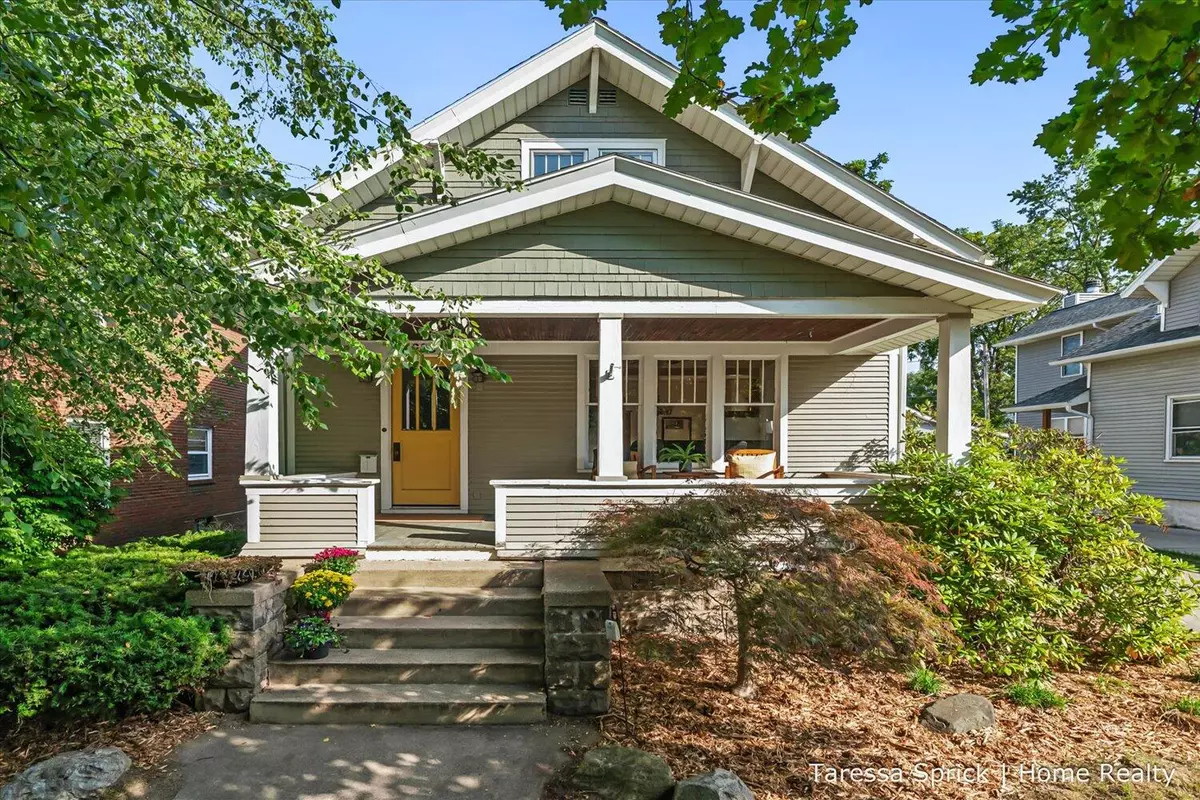$381,000
For more information regarding the value of a property, please contact us for a free consultation.
223 W 15th Street Holland, MI 49423
5 Beds
3 Baths
1,770 SqFt
Key Details
Property Type Single Family Home
Sub Type Single Family Residence
Listing Status Sold
Purchase Type For Sale
Square Footage 1,770 sqft
Price per Sqft $215
Municipality Holland City
MLS Listing ID 25047790
Sold Date 10/31/25
Style Craftsman,Traditional
Bedrooms 5
Full Baths 2
Half Baths 1
Year Built 1921
Annual Tax Amount $2,447
Tax Year 2025
Lot Size 6,534 Sqft
Acres 0.15
Lot Dimensions 50xx132
Property Sub-Type Single Family Residence
Source Michigan Regional Information Center (MichRIC)
Property Description
Character and comfort in perfect harmony. Gracefully refreshed for today's lifestyle, you will fall in love- 5 BR, 2.5 BA Craftsman-style home just one house off lovely Tulip Lane and a stones throw to Kollen's Park and Lake Mac, near the Washington Blvd Historic District. Sip your morning coffee on the cozy front porch overlooking the friendly neighborhood. Inside, enjoy refinished oak floors and trim, a charming window seat in the dining area, a main-floor bedroom or office with a spacious walk-in linen closet. Upstairs, all three bedrooms offer large closets and a full bath with a classic clawfoot tub. The whole-house fan cools the home efficiently. Updates include stainless appliances, washer/dryer, high-efficiency furnace (2016), newer water heater, exterior paint, updated wiring, and an egress window in the 5th BR in the basement. You will love the 2-stall garage with 12x26 shop (200 amp service). A perfect blend of historic charm and modern comfort.
Location
State MI
County Ottawa
Area Holland/Saugatuck - H
Direction River to 15th St West, just 1 house East of Tulip Lane, Washington BLVD
Rooms
Basement Full
Interior
Interior Features Ceiling Fan(s), Garage Door Opener, Pantry
Heating Forced Air
Cooling Attic Fan, Central Air
Flooring Carpet, Vinyl, Wood
Fireplaces Number 1
Fireplaces Type Gas Log, Living Room
Fireplace true
Window Features Storms,Screens
Appliance Dishwasher, Dryer, Microwave, Range, Refrigerator, Washer
Laundry In Basement
Exterior
Parking Features Garage Faces Front, Garage Door Opener, Detached
Garage Spaces 2.5
Utilities Available Phone Available, Natural Gas Connected, Cable Connected, High-Speed Internet
View Y/N No
Roof Type Composition,Shingle
Street Surface Paved
Porch Deck, Porch(es)
Garage Yes
Building
Lot Description Sidewalk
Story 2
Sewer Public
Water Public
Architectural Style Craftsman, Traditional
Structure Type Wood Siding
New Construction No
Schools
School District Holland
Others
Tax ID 70-16-30-355-032
Acceptable Financing Cash, Conventional
Listing Terms Cash, Conventional
Read Less
Want to know what your home might be worth? Contact us for a FREE valuation!

Our team is ready to help you sell your home for the highest possible price ASAP
Bought with Greenridge Realty Holland






