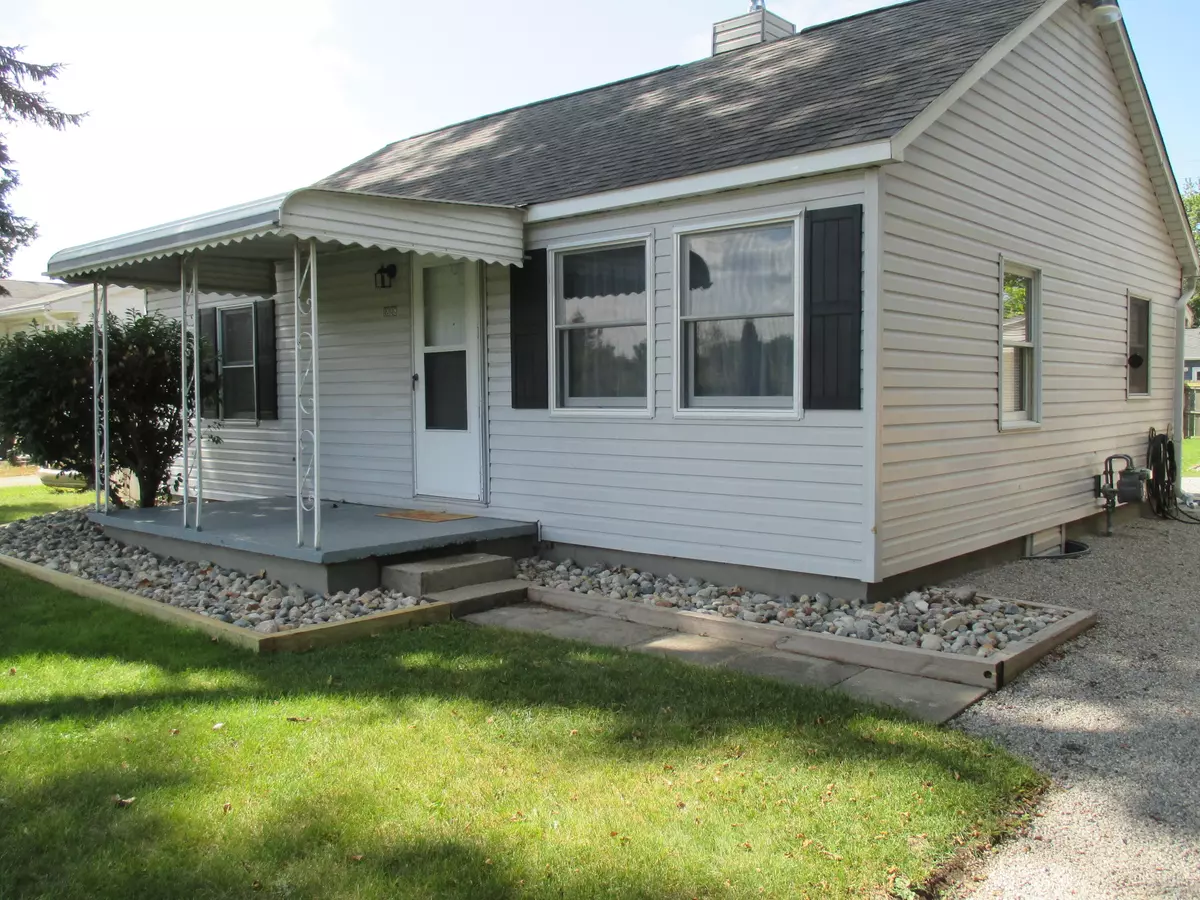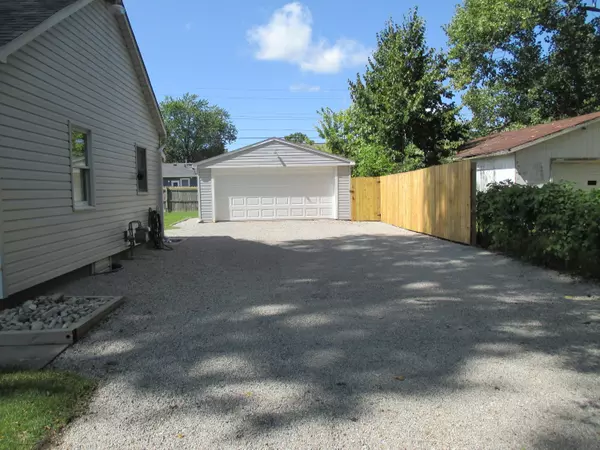$184,000
For more information regarding the value of a property, please contact us for a free consultation.
1818 McCartney Avenue Ypsilanti, MI 48198
2 Beds
1 Bath
822 SqFt
Key Details
Property Type Single Family Home
Sub Type Single Family Residence
Listing Status Sold
Purchase Type For Sale
Square Footage 822 sqft
Price per Sqft $231
Municipality Ypsilanti Twp
MLS Listing ID 25047514
Sold Date 10/31/25
Style Ranch
Bedrooms 2
Full Baths 1
Year Built 1960
Annual Tax Amount $1,967
Tax Year 2025
Lot Size 6,534 Sqft
Acres 0.15
Lot Dimensions 62X112X62X112
Property Sub-Type Single Family Residence
Source Michigan Regional Information Center (MichRIC)
Property Description
Welcome to this cute 2 bedroom 1 bath home. The Living room is good size and has alot of natural light. The Kitchen has a nice eat in nook and you will find a New Gas Range with a Fan hood also a New Refrigerator. New to this home also is the Gas furnace and central air unit. The blinds are all new. The 2 car garage has painted wood walls and a new garage door with remote control. Back yard is 3/4 fenced in for privacy. Book your showing today! *Agent is seller.*
Location
State MI
County Washtenaw
Area Ann Arbor/Washtenaw - A
Direction Rawsonville to W Grove to N McCartney
Rooms
Basement Crawl Space, Slab
Interior
Interior Features Garage Door Opener, Eat-in Kitchen
Heating Forced Air
Cooling Central Air
Flooring Carpet, Laminate, Linoleum
Fireplace false
Window Features Screens,Replacement,Window Treatments
Appliance Dryer, Range, Refrigerator, Washer
Laundry Laundry Room, Main Level
Exterior
Parking Features Garage Faces Front, Garage Door Opener, Detached
Garage Spaces 2.0
Fence Fenced Back, Privacy
Utilities Available Natural Gas Connected
View Y/N No
Roof Type Asphalt,Shingle
Street Surface Paved
Porch Covered, Porch(es)
Garage Yes
Building
Story 1
Sewer Public
Water Public
Architectural Style Ranch
Structure Type Block,Vinyl Siding
New Construction No
Schools
School District Van Buren
Others
Tax ID K-11-14-487-028
Acceptable Financing Cash, VA Loan, Conventional
Listing Terms Cash, VA Loan, Conventional
Read Less
Want to know what your home might be worth? Contact us for a FREE valuation!

Our team is ready to help you sell your home for the highest possible price ASAP
Bought with Remerica Main Street






