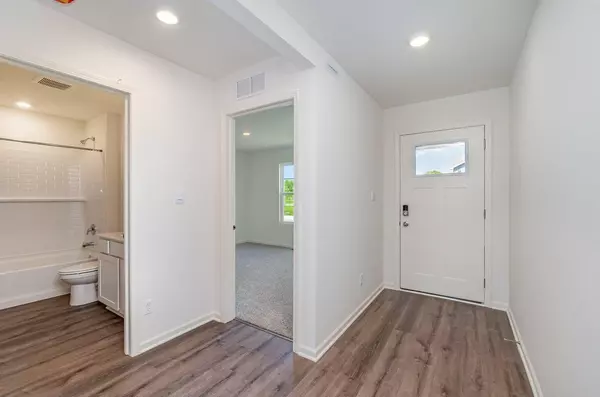$333,490
$329,990
1.1%For more information regarding the value of a property, please contact us for a free consultation.
4150 Viceroy ST Portage, IN 46368
3 Beds
2 Baths
1,498 SqFt
Key Details
Sold Price $333,490
Property Type Single Family Home
Sub Type Single Family Residence
Listing Status Sold
Purchase Type For Sale
Square Footage 1,498 sqft
Price per Sqft $222
Subdivision Bauer Farm
MLS Listing ID 821207
Sold Date 10/30/25
Bedrooms 3
Full Baths 2
HOA Fees $30
Year Built 2025
Tax Year 2024
Lot Size 9,099 Sqft
Acres 0.2089
Property Sub-Type Single Family Residence
Property Description
Discover the Harmony, our single family ranch floor plan at our Bauer Farm community in Portage, Indiana. This ranch home is the perfect blend of functionality and design. Find all the space you need inside this 1,498 square foot, 3 bedroom, 2 bathroom ranch home. Stepping into the entry, you'll first see the secondary bedrooms with a full bathroom nestled in between. Across the hall from bedroom 3, you will find access to the 2-car garage and the walk-in laundry room. After you pass the laundry room, the space opens up to the heart of the home. The living area is open concept, where your kitchen, dining, and great rooms combine into a space perfect for everyday living and entertaining. The chef's kitchen is complete with modern stainless-steel appliances, walk-in pantry, and a center island that is great for meal prep or casual dining. Past the great room, you'll find the primary bedroom located in the back of the home for privacy. This bedroom includes an en suite bathroom with dual sink vanity, a linen and spacious walk-in closet. The Harmonyfloor plan is sure to meet your every needs. Contact us today to find your new home at Bauer Farm. *Photos are for representational purposes only, finishes may vary per home.
Location
State IN
County Porter
Interior
Interior Features Kitchen Island, Open Floorplan
Heating Forced Air, Natural Gas
Fireplace N
Appliance Disposal, Range, Microwave, Dishwasher
Exterior
Exterior Feature None
Garage Spaces 2.0
View Y/N true
View true
Building
Lot Description Other
Story One
Others
HOA Fee Include None
Tax ID Tbd
SqFt Source Builder
Acceptable Financing NRA20250522161900678716000000
Listing Terms NRA20250522161900678716000000
Financing FHA
Read Less
Want to know what your home might be worth? Contact us for a FREE valuation!

Our team is ready to help you sell your home for the highest possible price ASAP
Bought with Listing Leaders






