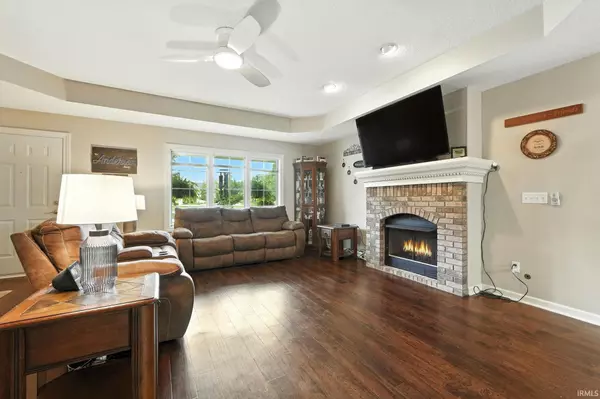$255,000
$255,000
For more information regarding the value of a property, please contact us for a free consultation.
3031 Hedgerow Pass Fort Wayne, IN 46804
3 Beds
2 Baths
1,670 SqFt
Key Details
Sold Price $255,000
Property Type Condo
Sub Type Condo/Villa
Listing Status Sold
Purchase Type For Sale
Square Footage 1,670 sqft
Subdivision Covington Chase
MLS Listing ID 202531555
Sold Date 10/29/25
Style One Story
Bedrooms 3
Full Baths 2
HOA Fees $128/qua
Abv Grd Liv Area 1,670
Total Fin. Sqft 1670
Year Built 2001
Annual Tax Amount $1,634
Tax Year 2024
Lot Size 7,840 Sqft
Property Sub-Type Condo/Villa
Property Description
Welcome to this beautifully maintained 3-bedroom, 2-bath villa that blends comfort, style, and functionality. Step inside to find a spacious open floor plan featuring a modern kitchen with oak cabinets, granite countertops, upgraded appliances, and a convenient reverse osmosis system. The home offers ample storage throughout, including generous closet space and pull-down attic access in the attached 2-car garage, ensuring everything has its place. Enjoy cozy evenings by the brand-new 2025 gas log fireplace, or unwind in the stunning four-seasons room with vaulted ceilings, offering panoramic views of the serene, wooded backyard. Step out onto the deck for a peaceful retreat in nature, or explore the nearby trails ideal for walking, jogging, or biking. Outside, you'll appreciate the low-maintenance yard—the HOA handles mowing, leaf removal, and snow clearing, so you can enjoy a hassle-free lifestyle year-round. Additional updates include a new roof and gutters in 2021 (with warranty), a new HVAC system also in 2021, and the exterior freshly painted in 2018.
Location
State IN
County Allen County
Area Allen County
Direction Take Covington Road to Covington Chase Addition, Just West of 69, Turn South into entrance.
Rooms
Basement Slab
Kitchen Main, 12 x 11
Interior
Heating Gas, Forced Air
Cooling Central Air
Fireplaces Number 1
Fireplaces Type Living/Great Rm
Appliance Dishwasher, Microwave, Refrigerator, Washer, Dryer-Electric, Oven-Electric, Range-Electric, Water Softener-Owned
Laundry Main, 8 x 6
Exterior
Parking Features Attached
Garage Spaces 2.0
Amenities Available Ceiling Fan(s), Disposal, Dryer Hook Up Electric, Near Walking Trail, Split Br Floor Plan
Building
Lot Description Cul-De-Sac, Partially Wooded
Story 1
Foundation Slab
Sewer City
Water City
Structure Type Vinyl
New Construction No
Schools
Elementary Schools Haverhill
Middle Schools Woodside
High Schools Homestead
School District Msd Of Southwest Allen Cnty
Others
Financing Cash,Conventional,FHA,VA
Read Less
Want to know what your home might be worth? Contact us for a FREE valuation!

Our team is ready to help you sell your home for the highest possible price ASAP

IDX information provided by the Indiana Regional MLS
Bought with Wendy France • CENTURY 21 Bradley Realty, Inc






