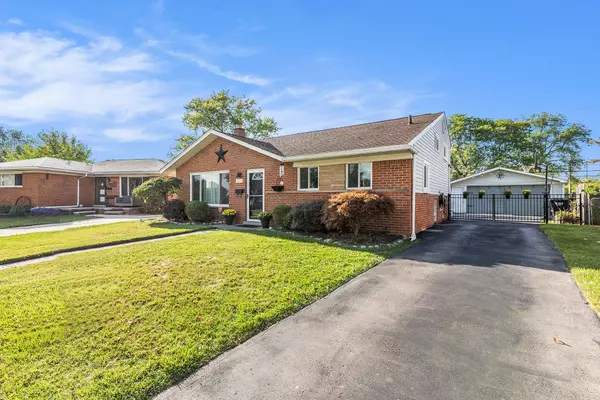$315,000
For more information regarding the value of a property, please contact us for a free consultation.
30659 Whittier Avenue Madison Heights, MI 48071
3 Beds
2 Baths
1,505 SqFt
Key Details
Property Type Single Family Home
Sub Type Single Family Residence
Listing Status Sold
Purchase Type For Sale
Square Footage 1,505 sqft
Price per Sqft $205
Municipality Madison Heights
MLS Listing ID 25048934
Sold Date 10/28/25
Bedrooms 3
Full Baths 1
Half Baths 1
Year Built 1958
Annual Tax Amount $4,667
Tax Year 2024
Lot Size 7,275 Sqft
Acres 0.17
Lot Dimensions IRREGULAR
Property Sub-Type Single Family Residence
Source Michigan Regional Information Center (MichRIC)
Property Description
Welcome to 30659 Whittier Ave in Madison Heights! This beautifully updated home is move-in ready and full of modern upgrades. Step inside to find vaulted ceilings that create a spacious, airy feel along with fresh paint and updated fixtures throughout. The remodeled kitchen and bathrooms feature sleek granite countertops, adding both style and durability. Outside, you'll enjoy a refinished driveway and one of the largest lots in the neighborhood perfect for gatherings in the newly fenced backyard with added lighting and a cozy firepit for entertaining. Located in the sought-after Lamphere School District, this home combines comfort, elegance, and an unbeatable location. Don't miss your chance to make it yours!
Location
State MI
County Oakland
Area Oakland County - 70
Direction E on Browning off Campbell N on Whittier
Rooms
Other Rooms Shed(s)
Basement Slab
Interior
Interior Features Ceiling Fan(s), Garage Door Opener
Heating Forced Air
Cooling Central Air
Flooring Laminate, Tile
Fireplace false
Window Features Screens,Insulated Windows,Window Treatments
Appliance Humidifier, Dishwasher, Disposal, Dryer, Microwave, Oven, Range, Refrigerator, Washer
Laundry Gas Dryer Hookup, Lower Level, Sink, Washer Hookup
Exterior
Parking Features Garage Door Opener, Detached
Garage Spaces 440.0
Fence Fenced Back, Privacy
Utilities Available Natural Gas Available, Electricity Available, Storm Sewer
View Y/N No
Roof Type Asphalt
Street Surface Paved
Garage Yes
Building
Lot Description Level, Sidewalk
Story 3
Sewer Public
Water Public
Level or Stories Tri-Level
Structure Type Brick,Vinyl Siding
New Construction No
Schools
School District Lamphere
Others
Tax ID 25-11-101-054
Acceptable Financing Cash, FHA, VA Loan, Conventional
Listing Terms Cash, FHA, VA Loan, Conventional
Read Less
Want to know what your home might be worth? Contact us for a FREE valuation!

Our team is ready to help you sell your home for the highest possible price ASAP
Bought with EXP Realty Shelby






