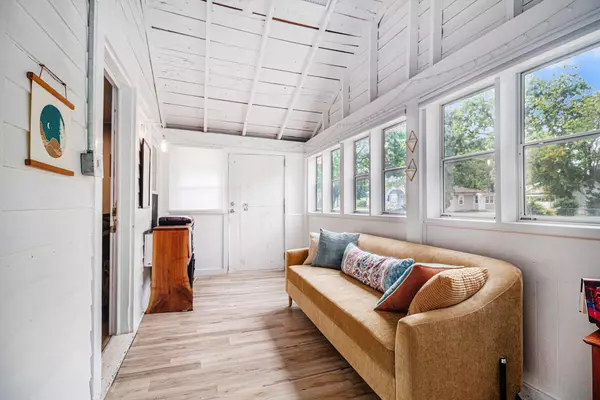$210,000
For more information regarding the value of a property, please contact us for a free consultation.
238 N Prospect Road Ypsilanti, MI 48198
2 Beds
1 Bath
828 SqFt
Key Details
Property Type Single Family Home
Sub Type Single Family Residence
Listing Status Sold
Purchase Type For Sale
Square Footage 828 sqft
Price per Sqft $271
Municipality Ypsilanti City
MLS Listing ID 25049321
Sold Date 10/27/25
Style Ranch
Bedrooms 2
Full Baths 1
Year Built 1923
Annual Tax Amount $5,068
Tax Year 2025
Lot Size 8,712 Sqft
Acres 0.2
Lot Dimensions 66X135
Property Sub-Type Single Family Residence
Source Michigan Regional Information Center (MichRIC)
Property Description
Charming 1920's ranch just steps from Depot Town! This 2-bedroom, 1-bath home blends historic character with modern updates. Enjoy a bright enclosed front porch, spacious yard with alley access, and a 2-car garage. Inside, updates complement original charm, while the partially finished basement offers extra living space. Recent improvements include a newly replaced roof, making this home move-in ready. Walk to restaurants, shops, and parks while enjoying the convenience of a central Ypsilanti location with a neighborhood feel.
* Showings begin on Saturday morning, Open House- Sunday, Sept 28th- 1-3pm
Location
State MI
County Washtenaw
Area Ann Arbor/Washtenaw - A
Direction Michigan to Prospect
Rooms
Basement Full
Interior
Heating Forced Air
Cooling Central Air
Fireplace false
Laundry In Basement
Exterior
Parking Features Garage Door Opener, Detached
Garage Spaces 2.0
View Y/N No
Roof Type Shingle
Garage Yes
Building
Story 1
Sewer Public
Water Public
Architectural Style Ranch
Structure Type Vinyl Siding
New Construction No
Schools
School District Ypsilanti
Others
Tax ID 11-11-10-233-008
Acceptable Financing Cash, FHA, VA Loan, Conventional
Listing Terms Cash, FHA, VA Loan, Conventional
Read Less
Want to know what your home might be worth? Contact us for a FREE valuation!

Our team is ready to help you sell your home for the highest possible price ASAP
Bought with RE/MAX Crossroads III






