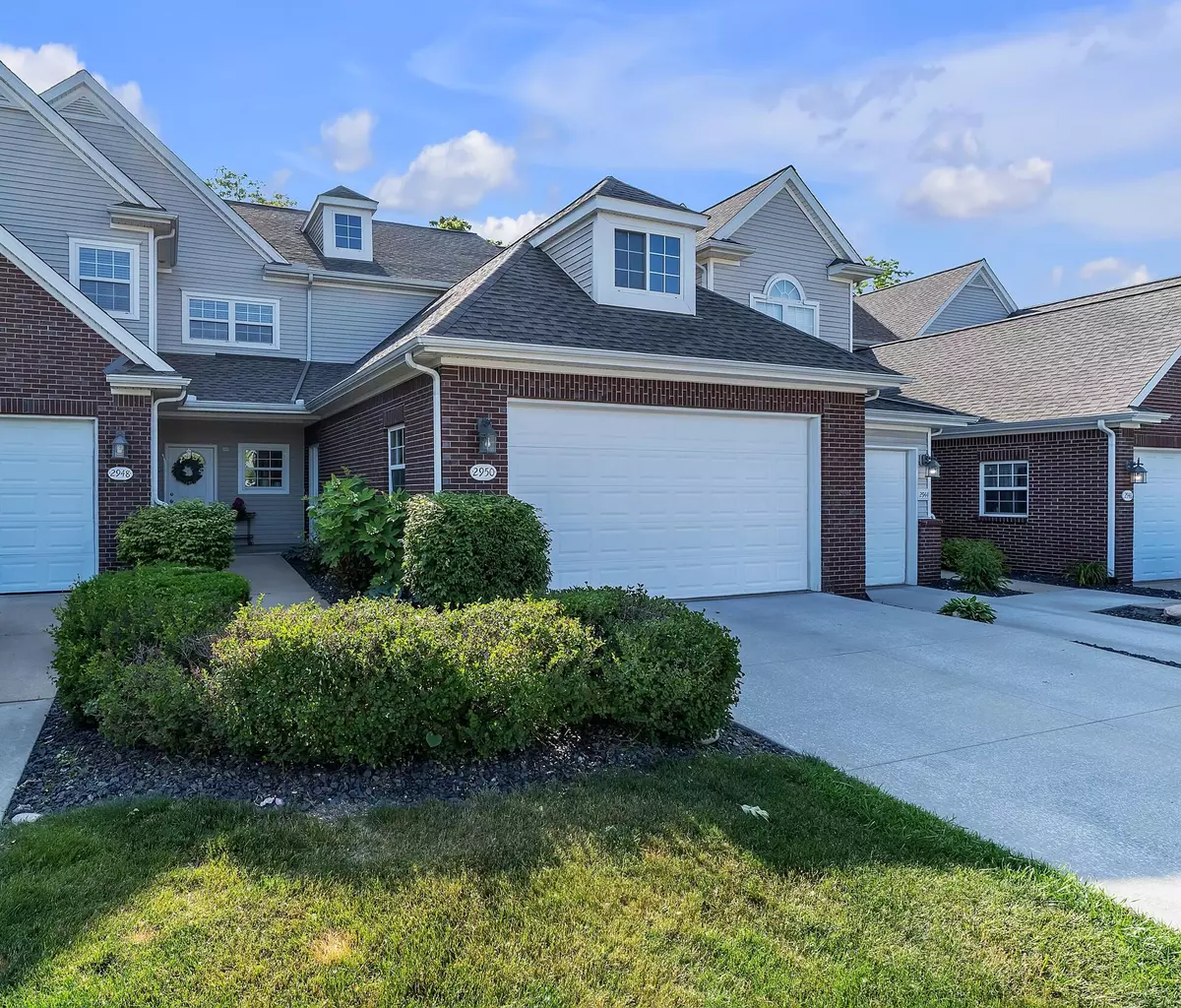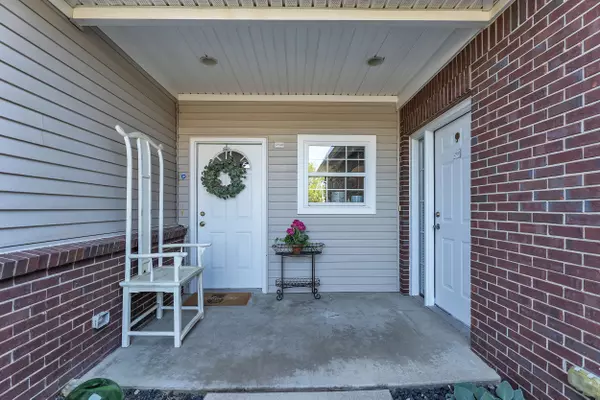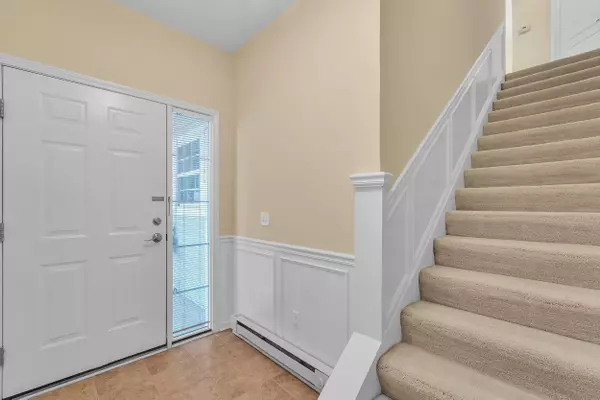$395,000
For more information regarding the value of a property, please contact us for a free consultation.
2950 Hunley Drive Ann Arbor, MI 48105
3 Beds
2 Baths
1,637 SqFt
Key Details
Property Type Condo
Sub Type Condominium
Listing Status Sold
Purchase Type For Sale
Square Footage 1,637 sqft
Price per Sqft $234
Municipality Ann Arbor
MLS Listing ID 25051950
Sold Date 10/27/25
Style Ranch
Bedrooms 3
Full Baths 2
HOA Fees $432/mo
HOA Y/N true
Year Built 2004
Annual Tax Amount $8,482
Tax Year 2025
Lot Size 1,201 Sqft
Acres 0.03
Property Sub-Type Condominium
Source Michigan Regional Information Center (MichRIC)
Property Description
Ideally located near scenic parks, the Huron River, childcare options, major highways, and U-M's North Campus, this charming upper-level ranch-style condo offers a perfect blend of comfort, space, and convenience. Inside, you'll find 3 generously sized bedrooms, including a tranquil primary suite with a walk-in closet, soaking tub, and separate shower. The bright, open-concept layout features a sun-filled living room that flows seamlessly into a stylish, well-equipped kitchen, ideal for entertaining or simply relaxing at home. Step onto your private balcony to enjoy peaceful mornings or refreshing evening breezes. Modern upgrades include sleek new appliances: refrigerator, microwave, dishwasher, washer, and a high-efficiency water heater. The spacious attached 2-car garage provides added everyday convenience. This is the perfect place to call home!
Location
State MI
County Washtenaw
Area Ann Arbor/Washtenaw - A
Rooms
Basement Slab
Interior
Interior Features Ceiling Fan(s), Garage Door Opener, Eat-in Kitchen
Heating Forced Air
Cooling Central Air
Flooring Carpet, Tile
Fireplace false
Appliance Dishwasher, Disposal, Dryer, Microwave, Oven, Range, Refrigerator, Washer
Laundry In Unit
Exterior
Exterior Feature Balcony
Parking Features Attached
Garage Spaces 2.0
Utilities Available Phone Connected, Natural Gas Connected, Cable Connected
Amenities Available Pets Allowed
View Y/N No
Street Surface Paved
Porch Covered, Porch(es)
Garage Yes
Building
Lot Description Sidewalk
Story 1
Sewer Public
Water Public
Architectural Style Ranch
Structure Type Brick,Vinyl Siding
New Construction No
Schools
School District Ann Arbor
Others
HOA Fee Include Water,Trash,Snow Removal,Sewer,Lawn/Yard Care
Tax ID 09-09-16-200-153
Acceptable Financing Cash, Conventional
Listing Terms Cash, Conventional
Read Less
Want to know what your home might be worth? Contact us for a FREE valuation!

Our team is ready to help you sell your home for the highest possible price ASAP
Bought with Brookstone, REALTORS®






