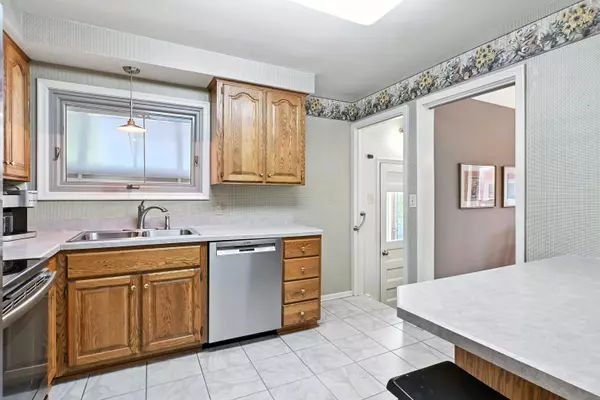$520,000
For more information regarding the value of a property, please contact us for a free consultation.
1501 Catalina Drive Ann Arbor, MI 48103
3 Beds
2 Baths
1,100 SqFt
Key Details
Property Type Single Family Home
Sub Type Single Family Residence
Listing Status Sold
Purchase Type For Sale
Square Footage 1,100 sqft
Price per Sqft $459
Municipality Ann Arbor
MLS Listing ID 25046329
Sold Date 10/27/25
Style Ranch
Bedrooms 3
Full Baths 1
Half Baths 1
Year Built 1955
Annual Tax Amount $6,089
Tax Year 2025
Lot Size 8,712 Sqft
Acres 0.2
Lot Dimensions 65x140
Property Sub-Type Single Family Residence
Source Michigan Regional Information Center (MichRIC)
Property Description
3BR mid-century ranch was transformed to create a large primary suite, but easily reconfigured. Buyers will immediately love the location of this mid-century ranch home. In the heart of the City of Ann Arbor, and around the corner from beloved Las Vegas Park, this home is 2 miles or less to shopping, restaurants, parks and Downtown. The curb appeal of this house is the next thing to attract; with its classic brick elevation and perennial garden, the large and sunny backyard, and the 2 car garage with shed behind, this home has so much to offer both inside and out. Updates include the best quality materials in paint, carpet, Andersen windows; over the years all major systems were updated incl plumbing, HVAC, sewer line, drainage and more. The large finished basement features non-conforming BR with closet and half bath, as well as an open recreation area. The 3-season room will surely become the new Owners' favorite spot to enjoy sun and fresh air. Entire house has been well-maintain well-maintained with pride by the family for 40 years. Home Energy Score of 5. Download report at a2gov.org/herdmap well-maintained with pride by the family for 40 years. Home Energy Score of 5. Download report at a2gov.org/herdmap
Location
State MI
County Washtenaw
Area Ann Arbor/Washtenaw - A
Rooms
Basement Daylight, Full
Interior
Interior Features Ceiling Fan(s), Garage Door Opener
Heating Forced Air
Cooling Central Air
Flooring Carpet, Ceramic Tile, Laminate
Fireplace false
Window Features Replacement,Insulated Windows,Window Treatments
Appliance Dishwasher, Disposal, Dryer, Microwave, Oven, Range, Washer
Laundry In Basement, Laundry Room
Exterior
Exterior Feature Scrn Porch
Parking Features Garage Faces Front, Garage Door Opener, Detached
Garage Spaces 2.0
Utilities Available Natural Gas Connected, Cable Connected
View Y/N No
Roof Type Asphalt
Street Surface Paved
Porch Deck, Porch(es), Screened
Garage Yes
Building
Lot Description Level, Sidewalk
Story 1
Sewer Public
Water Public
Architectural Style Ranch
Structure Type Brick
New Construction No
Schools
Elementary Schools Dicken Elementary School
Middle Schools Slauson Middle School
High Schools Pioneer High School
School District Ann Arbor
Others
Tax ID 09-09-31-416-013
Acceptable Financing Cash, VA Loan, Conventional
Listing Terms Cash, VA Loan, Conventional
Read Less
Want to know what your home might be worth? Contact us for a FREE valuation!

Our team is ready to help you sell your home for the highest possible price ASAP
Bought with Smarte Realty






