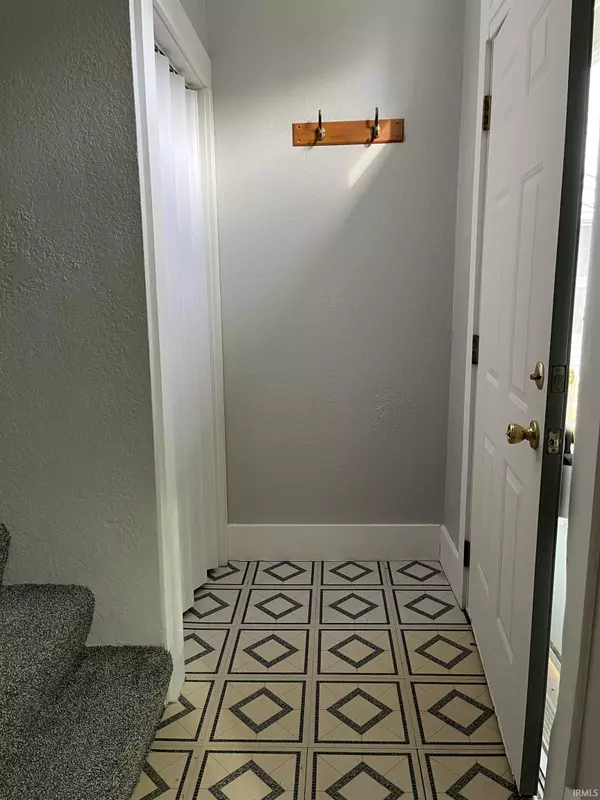$129,000
$125,000
3.2%For more information regarding the value of a property, please contact us for a free consultation.
345 Nussbaum Avenue Fort Wayne, IN 46805-4009
3 Beds
1 Bath
1,254 SqFt
Key Details
Sold Price $129,000
Property Type Single Family Home
Sub Type Site-Built Home
Listing Status Sold
Purchase Type For Sale
Square Footage 1,254 sqft
Subdivision Moellering
MLS Listing ID 202538626
Sold Date 10/24/25
Style Two Story
Bedrooms 3
Full Baths 1
Abv Grd Liv Area 1,254
Total Fin. Sqft 1254
Year Built 1900
Annual Tax Amount $2,176
Tax Year 2025
Lot Size 4,791 Sqft
Property Sub-Type Site-Built Home
Property Description
Very Cute 2-Story Home that is well-maintained with a Main Floor Master Bedroom with the other two located upstairs. Architectural shingles are 4 years old with a tear off. This home also features a living room and a dining room with wood-looking flooring and is separate from the spacious kitchen. Refrigerator and smooth-top electric range and the washer stay. Blinds are on all the vinyl, double hung windows which have been replaced over the years. The Bathroom has been updated with a new vanity and medicine cabinet and offers shelving for towels and other bathroom items. Toilet is newer also. Also featured is a deck on the front with new steps where you enter the foyer area. There is new carpet on the stairs and in the rooms upstairs. All Freshly Painted, Too! There is a large parking area off the nice concrete alley to the rear and a nice sized yard. Room to add a garage if desired. Two new window air conditioning units included and there is a solar-powered Attic Fan.
Location
State IN
County Allen County
Area Allen County
Zoning R1
Direction Off Lafayette north of downtown turn left on Nussbaum. South of State Street.
Rooms
Basement Full Basement, Unfinished
Dining Room 12 x 9
Kitchen Main, 12 x 11
Interior
Heating Gas
Cooling None
Flooring Carpet, Vinyl
Appliance Refrigerator, Washer, Dehumidifier, Range-Electric, Sump Pump, Water Heater Gas, Window Treatment-Blinds
Laundry Basement, 5 x 5
Exterior
Fence Chain Link
Amenities Available Ceiling Fan(s), Countertops-Laminate, Deck Open, Dryer Hook Up Electric, Foyer Entry, Patio Open, Range/Oven Hook Up Elec, Split Br Floor Plan, Tub/Shower Combination, Main Level Bedroom Suite, Formal Dining Room, Great Room, Sump Pump
Roof Type Dimensional Shingles
Building
Lot Description Level
Story 2
Foundation Full Basement, Unfinished
Sewer City
Water City
Architectural Style Bungalow, Traditional
Structure Type Brick,Vinyl
New Construction No
Schools
Elementary Schools Forest Park
Middle Schools Lakeside
High Schools North Side
School District Fort Wayne Community
Others
Financing Cash,Conventional,FHA
Read Less
Want to know what your home might be worth? Contact us for a FREE valuation!

Our team is ready to help you sell your home for the highest possible price ASAP

IDX information provided by the Indiana Regional MLS
Bought with Angela Ashby • CENTURY 21 Bradley Realty, Inc






