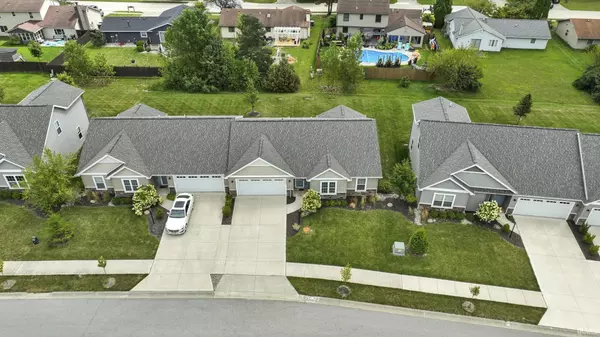$249,900
$249,900
For more information regarding the value of a property, please contact us for a free consultation.
7294 Pomodoro Parkway Fort Wayne, IN 46835-7200
3 Beds
2 Baths
1,325 SqFt
Key Details
Sold Price $249,900
Property Type Condo
Sub Type Condo/Villa
Listing Status Sold
Purchase Type For Sale
Square Footage 1,325 sqft
Subdivision Rothman Villas
MLS Listing ID 202533727
Sold Date 10/24/25
Style One Story
Bedrooms 3
Full Baths 2
HOA Fees $108/qua
Abv Grd Liv Area 1,325
Total Fin. Sqft 1325
Year Built 2018
Annual Tax Amount $2,474
Tax Year 2025
Property Sub-Type Condo/Villa
Property Description
Spotless villa on the NE side of Fort Wayne is ready for its next owner. Inside, you'll love the inviting open layout with 10' ceilings!! Great room seamlessly flows into the kitchen, complete with island, generous cabinet storage, pantry, and direct access to the covered patio! Washer and dryer are conveniently located near both the kitchen and garage entry for ease of use. 15 x 13 Primary bedroom ensuite with linen closet and walk in closet. 2 other nice size bedrooms, 1 which could easily be used as a flex room or home office!! Love the outdoors? The covered patio is sure to become a favorite spot. The backyard has private feel with a backdrop of mature trees. Villa association takes care of lawn maintenance and snow removal, giving you more time to simply enjoy life. ALL appliances included but not warrantied. Driveway has zero curb flowing into the apron so NO MORE car scrapes!!
Location
State IN
County Allen County
Area Allen County
Direction Maplecrest to east on Rothman, Rothman villas on south side.
Rooms
Basement Slab
Dining Room 12 x 10
Kitchen Main, 12 x 9
Interior
Heating Gas, Conventional, Forced Air
Cooling Central Air
Flooring Carpet, Vinyl
Appliance Dishwasher, Microwave, Window Treatments, Range-Electric, Water Heater Electric, Window Treatment-Blinds
Laundry Main, 6 x 4
Exterior
Exterior Feature Sidewalks
Parking Features Attached
Garage Spaces 2.0
Fence None
Amenities Available 1st Bdrm En Suite, Attic Storage, Breakfast Bar, Ceiling-9+, Ceiling Fan(s), Closet(s) Walk-in, Countertops-Laminate, Detector-Smoke, Disposal, Dryer Hook Up Electric, Dryer Hook Up Gas/Elec, Eat-In Kitchen, Foyer Entry, Garage Door Opener, Landscaped, Open Floor Plan, Patio Covered, Porch Covered, Range/Oven Hk Up Gas/Elec, Stand Up Shower, Tub/Shower Combination, Main Level Bedroom Suite, Great Room, Main Floor Laundry
Roof Type Asphalt,Shingle
Building
Lot Description Level, 0-2.9999
Story 1
Foundation Slab
Sewer City
Water City
Architectural Style Ranch, Traditional, Craftsman
Structure Type Stone,Vinyl
New Construction No
Schools
Elementary Schools Arlington
Middle Schools Jefferson
High Schools Northrop
School District Fort Wayne Community
Others
Financing Cash,Conventional,FHA,VA
Read Less
Want to know what your home might be worth? Contact us for a FREE valuation!

Our team is ready to help you sell your home for the highest possible price ASAP

IDX information provided by the Indiana Regional MLS
Bought with James Felger • Mike Thomas Assoc., Inc






