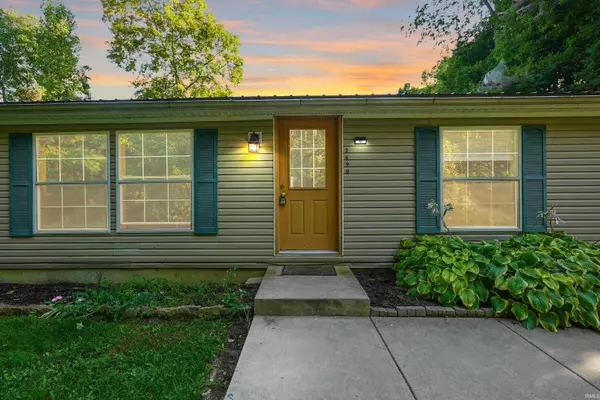$178,875
$168,500
6.2%For more information regarding the value of a property, please contact us for a free consultation.
2490 S Woodland Trail Warsaw, IN 46580
3 Beds
2 Baths
1,404 SqFt
Key Details
Sold Price $178,875
Property Type Mobile Home
Sub Type Manuf. Home/Mobile Home
Listing Status Sold
Purchase Type For Sale
Square Footage 1,404 sqft
Subdivision Eagles Nest
MLS Listing ID 202537791
Sold Date 10/24/25
Style One Story
Bedrooms 3
Full Baths 2
Abv Grd Liv Area 1,404
Total Fin. Sqft 1404
Year Built 2005
Annual Tax Amount $2,062
Lot Size 0.910 Acres
Property Sub-Type Manuf. Home/Mobile Home
Property Description
Here's proof you can own a beautiful home without breaking the bank! Welcome to this charming 3-bedroom, 2-bath home located just past the high school on the south side of Warsaw, close to town yet outside city limits. As you arrive, you'll notice the private driveway tucked away from the road, adding an extra layer of privacy and offering plenty of parking. This home features a brand new metal roof, offering both durability and peace of mind for years to come. Step inside to an open floor plan featuring a spacious living area and a kitchen equipped with stainless steel appliances. The split floor plan provides added comfort, with the master suite offering its own walk-in closet and private bathroom. The backyard is perfect for enjoying outdoor activities! Washer/dryer hookups, well, and septic provide both convenience and extra savings. This one is going to go quick so call and schedule your tour today!
Location
State IN
County Kosciusko County
Area Kosciusko County
Direction Use Maps or Google Maps
Rooms
Basement Crawl
Dining Room 12 x 10
Kitchen Main, 12 x 12
Interior
Heating Electric, Gas, Forced Air
Cooling Central Air
Appliance Refrigerator, Kitchen Exhaust Hood, Range-Gas
Laundry Main, 14 x 5
Exterior
Amenities Available Closet(s) Walk-in, Countertops-Laminate, Deck Open, Detector-Smoke, Dryer Hook Up Electric, Dryer Hook Up Gas, Open Floor Plan, Range/Oven Hook Up Gas, Main Floor Laundry, Sump Pump, Washer Hook-Up
Building
Lot Description Partially Wooded, 0-2.9999
Story 1
Foundation Crawl
Sewer Septic
Water Private
Architectural Style Ranch
Structure Type Vinyl
New Construction No
Schools
Elementary Schools Claypool
Middle Schools Edgewood
High Schools Warsaw
School District Warsaw Community
Others
Financing Cash,Conventional,FHA,USDA,VA
Read Less
Want to know what your home might be worth? Contact us for a FREE valuation!

Our team is ready to help you sell your home for the highest possible price ASAP

IDX information provided by the Indiana Regional MLS
Bought with Sabas Valencia • RE/MAX Results






