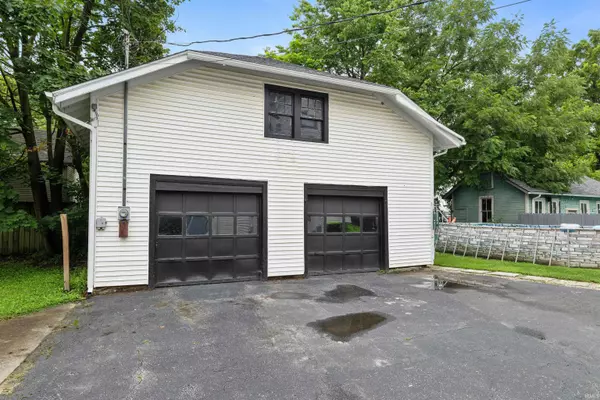$257,500
$260,000
1.0%For more information regarding the value of a property, please contact us for a free consultation.
1250 Byron Street Huntington, IN 46750-2204
4 Beds
2 Baths
3,110 SqFt
Key Details
Sold Price $257,500
Property Type Single Family Home
Sub Type Site-Built Home
Listing Status Sold
Purchase Type For Sale
Square Footage 3,110 sqft
MLS Listing ID 202530487
Sold Date 10/20/25
Style Two Story
Bedrooms 4
Full Baths 2
Abv Grd Liv Area 3,110
Total Fin. Sqft 3110
Year Built 1904
Annual Tax Amount $1,818
Tax Year 2025
Lot Size 8,712 Sqft
Property Sub-Type Site-Built Home
Property Description
This sprawling Victorian home is rich in character and history. The John Thoney house was built at the turn of the century and has been featured in the historical house tour. Interior features boasting old world charm include: natural woodwork, hardwood floors, leaded glass, and a grand wrap around porch. The spacious kitchen features new appliances, cabinets and countertops, breakfast bar, island and updated lighting and hardware. Also on the main level are 2 separate living spaces and a full bathroom. Once upstairs, you'll find a sizable landing leading to all 4 bedrooms, an additional full bath and entrance to the walk up attic that has been converted into usable living space. Custom built-ins provide ample storage throughout. Downstairs heating is gas forced air and cooling is central air. Upstairs heating is hot water heat and cooling is window air conditioners. The oversized 2 car detached garage offers easy to finish living space upstairs and a plumbed bathroom.
Location
State IN
County Huntington County
Area Huntington County
Direction North on Byron, Home on left
Rooms
Basement Full Basement, Unfinished
Interior
Heating Multiple Heating Systems
Cooling Multiple Cooling Units
Fireplaces Number 3
Fireplaces Type Dining Rm, Kitchen, Living/Great Rm
Laundry Upper
Exterior
Parking Features Detached
Garage Spaces 2.0
Building
Lot Description 0-2.9999
Story 2
Foundation Full Basement, Unfinished
Sewer Public
Water Public
Structure Type Vinyl
New Construction No
Schools
Elementary Schools Flint Springs
Middle Schools Crestview
High Schools Huntington North
School District Huntington County Community
Read Less
Want to know what your home might be worth? Contact us for a FREE valuation!

Our team is ready to help you sell your home for the highest possible price ASAP

IDX information provided by the Indiana Regional MLS
Bought with Thomas McLaughlin • F.C. Tucker Fort Wayne






