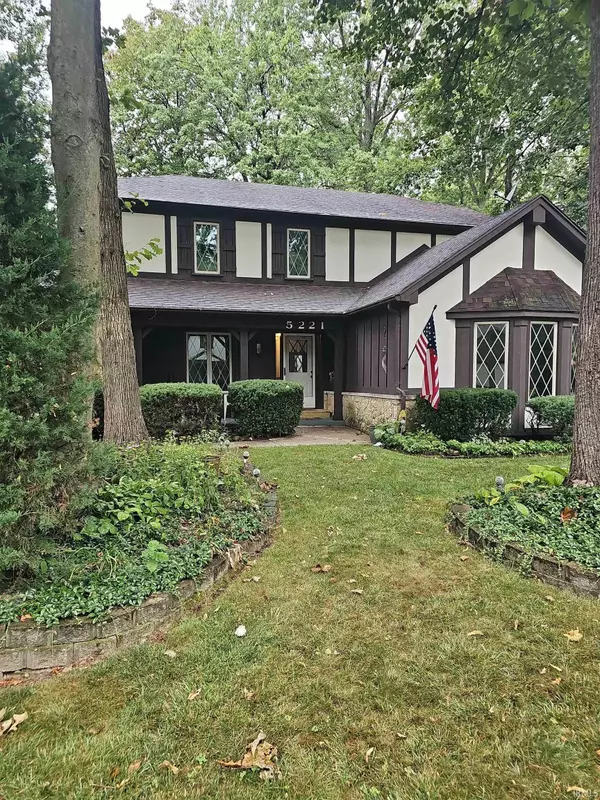$315,000
$334,900
5.9%For more information regarding the value of a property, please contact us for a free consultation.
5221 Willowwood Court Fort Wayne, IN 46835
4 Beds
3 Baths
3,360 SqFt
Key Details
Sold Price $315,000
Property Type Single Family Home
Sub Type Site-Built Home
Listing Status Sold
Purchase Type For Sale
Square Footage 3,360 sqft
Subdivision Arlington Park
MLS Listing ID 202448133
Sold Date 10/10/25
Style Two Story
Bedrooms 4
Full Baths 2
Half Baths 1
HOA Fees $64/ann
Abv Grd Liv Area 2,614
Total Fin. Sqft 3360
Year Built 1981
Annual Tax Amount $3,016
Tax Year 2022
Lot Size 9,583 Sqft
Property Sub-Type Site-Built Home
Property Description
This home is back on the market with a reduction in price!!! Very well-maintained home in the very popular Arlington Park neighborhood which features swimming pools, golf course, tennis courts, playgrounds and lighted walk paths. This home has been very well taken care of with one owner over nearly 40 years. It is located on a quiet cul-de-sac with just the most amazing neighbors. The home features over 3300 sqft of living space including a waterproof basement with wet bar for game or movie night. There are 4 bedrooms and 2 full bathrooms on the second floor making for a very spacious main floor with a big family room off kitchen and a quiet living room with over-sized bay window. With the office and laundry room nicely separated, there is plenty of privacy and quiet room to work. The yard is nicely landscaped with mature trees and an over 120 sqft three-season room in the back of the home. The backyard features a section of the shared walk path and a patio for relaxing and/or a place to put a grill! Come take a look at this home and be apart of one of the best communities in all of Fort Wayne. New Roof in 2024, updated basement including new carpet and LVP flooring in 2025
Location
State IN
County Allen County
Area Allen County
Direction East on St Joe Center Rd from Maplecrest, turn right on W Arlington Pkwy, turn right on Willowwood Dr, turn right on Willowwood Ct, house is on the left
Rooms
Family Room 23 x 16
Basement Full Basement
Dining Room 12 x 17
Kitchen Main, 13 x 14
Interior
Heating Forced Air
Cooling Central Air
Fireplaces Number 1
Fireplaces Type Family Rm
Laundry Main, 14 x 6
Exterior
Parking Features Attached
Garage Spaces 2.0
Building
Lot Description Partially Wooded
Story 2
Foundation Full Basement
Sewer City
Water City
Structure Type Wood
New Construction No
Schools
Elementary Schools Arlington
Middle Schools Jefferson
High Schools Northrop
School District Fort Wayne Community
Read Less
Want to know what your home might be worth? Contact us for a FREE valuation!

Our team is ready to help you sell your home for the highest possible price ASAP

IDX information provided by the Indiana Regional MLS
Bought with Michael Brennan • Brennan REALTORS






