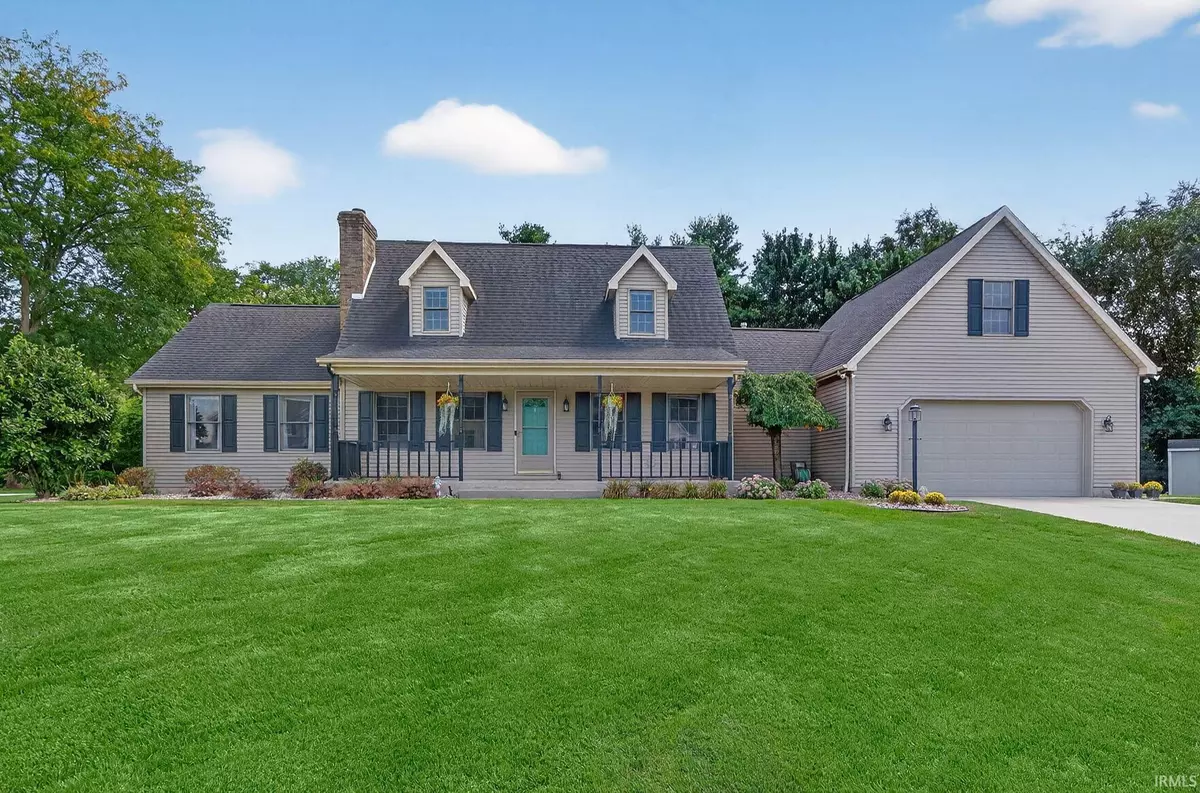$412,500
$435,000
5.2%For more information regarding the value of a property, please contact us for a free consultation.
52462 Liberty Mills Court Granger, IN 46530-7419
3 Beds
3 Baths
3,137 SqFt
Key Details
Sold Price $412,500
Property Type Single Family Home
Sub Type Site-Built Home
Listing Status Sold
Purchase Type For Sale
Square Footage 3,137 sqft
Subdivision Oakdale Meadows
MLS Listing ID 202535151
Sold Date 10/15/25
Style Two Story
Bedrooms 3
Full Baths 2
Half Baths 1
HOA Fees $10/ann
Abv Grd Liv Area 3,137
Total Fin. Sqft 3137
Year Built 1992
Annual Tax Amount $3,951
Tax Year 2025
Lot Size 0.610 Acres
Property Sub-Type Site-Built Home
Property Description
Welcome to Oakdale Meadows! This cul-de-sac home features a welcoming front porch and a tree-lined back yard for privacy. Step inside to hardwood-style vinyl flooring and a light-filled open layout. The granite kitchen with stainless appliances opens to the great room with a wood-burning fireplace and gas starter, plus a sunroom with sliders to a new cement patio. The main floor offers a spacious primary suite and laundry. Upstairs, two bedrooms share a Jack-and-Jill bath, while the Bonus Room/Office has its own entry near the garage entry, and could be used as a 4th bedroom. The unfinished lower level has a workout room area and play space. Updates include a remodeled primary bath with skylight, a newer roof, patio, driveway, well tank, pump, landscaping, and water softener. Close to the University of Notre Dame, shopping, restaurants hospitals, tollroad and Knollwood CC
Location
State IN
County St. Joseph County
Area St. Joseph County
Direction Grape Rd north to Oakdale Meadows
Rooms
Family Room 10 x 13
Basement Full Basement
Dining Room 9 x 10
Kitchen Main, 24 x 18
Interior
Heating Gas, Forced Air
Cooling Central Air
Flooring Carpet
Fireplaces Number 1
Fireplaces Type Family Rm
Appliance Dishwasher, Microwave, Refrigerator, Washer, Window Treatments, Cooktop-Electric, Dryer-Electric, Humidifier, Range-Electric, Sump Pump, Water Heater Gas, Water Softener-Owned
Laundry Main, 6 x 9
Exterior
Exterior Feature None
Parking Features Attached
Garage Spaces 2.0
Fence None
Amenities Available 1st Bdrm En Suite, Built-In Bookcase, Built-in Desk, Ceiling-Cathedral, Ceiling Fan(s), Closet(s) Walk-in, Countertops-Solid Surf, Deck Open, Disposal, Dryer Hook Up Electric, Eat-In Kitchen, Foyer Entry, Garage Door Opener, Irrigation System, Kitchen Island, Open Floor Plan, Patio Open, Range/Oven Hook Up Elec, Tub/Shower Combination, Formal Dining Room, Great Room, Main Floor Laundry, Sump Pump, Jack & Jill Bath
Roof Type Asphalt
Building
Lot Description Cul-De-Sac, 0-2.9999
Story 2
Foundation Full Basement
Sewer Septic
Water Well
Architectural Style Traditional
Structure Type Vinyl
New Construction No
Schools
Elementary Schools Darden Primary Center
Middle Schools Clay
High Schools Adams
School District South Bend Community School Corp.
Others
Financing Cash,Conventional,FHA
Read Less
Want to know what your home might be worth? Contact us for a FREE valuation!

Our team is ready to help you sell your home for the highest possible price ASAP

IDX information provided by the Indiana Regional MLS
Bought with Brianna Merz • Weichert Rltrs-J.Dunfee&Assoc.






