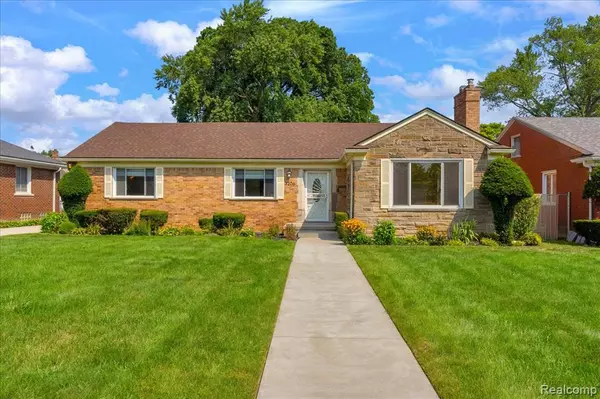$300,000
For more information regarding the value of a property, please contact us for a free consultation.
3206 W Outer Drive Detroit, MI 48221
3 Beds
3 Baths
2,288 SqFt
Key Details
Property Type Single Family Home
Sub Type Single Family Residence
Listing Status Sold
Purchase Type For Sale
Square Footage 2,288 sqft
Price per Sqft $133
MLS Listing ID 20251029701
Sold Date 10/10/25
Bedrooms 3
Full Baths 2
Half Baths 1
Year Built 1948
Annual Tax Amount $2,105
Lot Size 9,583 Sqft
Acres 0.22
Lot Dimensions 66X149
Property Sub-Type Single Family Residence
Source Realcomp
Property Description
Welcome to 3206 W Outer Drive, a charming brick ranch offering timeless character and modern comfort in one of Detroit's most desirable neighborhoods. Step into the inviting foyer and into a bright living room with gleaming hardwood floors and a cozy fireplace, perfect for relaxing or entertaining. This spacious home features a thoughtfully designed layout, including a primary bedroom with original architectural details throughout that set it apart. The large kitchen is a true centerpiece, complete with recessed lighting, an oversized island, abundant cabinets, and generous counter space for all your culinary needs.Downstairs, the full finished basement adds even more living space, including additional rooms ideal for a home office, gym, or guest suite. Outside, enjoy a fenced backyard, two-car garage, and room to create your perfect outdoor retreat. Located along the historic Outer Drive corridor, this home is close to parks, schools, and convenient commuting routes. Make this uniquely designed home yours today!
Location
State MI
County Wayne
Area Wayne County - 100
Direction N of Outer Dr W / E of Livernois
Interior
Interior Features Basement Finished
Heating Forced Air
Cooling Central Air
Fireplaces Type Living Room
Fireplace true
Exterior
Exterior Feature Patio
Parking Features Detached
Garage Spaces 2.0
View Y/N No
Roof Type Asphalt
Garage Yes
Building
Story 1
Water Public
Structure Type Brick
Schools
School District Detroit
Others
Tax ID W16I009047S
Acceptable Financing Cash, Conventional, FHA, VA Loan
Listing Terms Cash, Conventional, FHA, VA Loan
Read Less
Want to know what your home might be worth? Contact us for a FREE valuation!

Our team is ready to help you sell your home for the highest possible price ASAP






