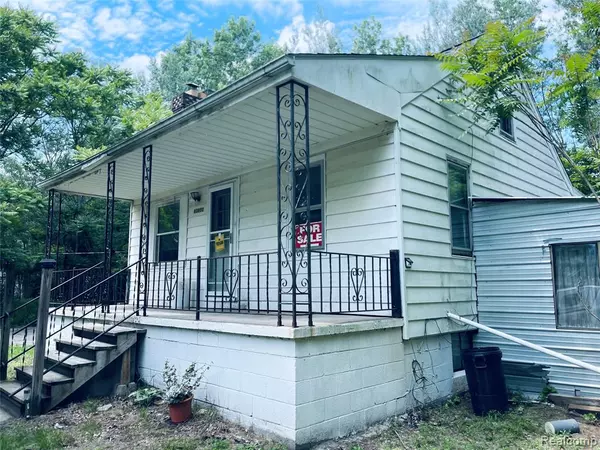$144,900
For more information regarding the value of a property, please contact us for a free consultation.
43800 Dunn Road Belleville, MI 48111
2 Beds
1 Bath
1,232 SqFt
Key Details
Property Type Single Family Home
Sub Type Single Family Residence
Listing Status Sold
Purchase Type For Sale
Square Footage 1,232 sqft
Price per Sqft $113
Municipality Sumpter Twp
Subdivision Sumpter Twp
MLS Listing ID 20251010017
Sold Date 10/03/25
Bedrooms 2
Full Baths 1
Year Built 1938
Annual Tax Amount $2,260
Lot Size 4.570 Acres
Acres 4.57
Lot Dimensions 328 x 652 x 318 x 648
Property Sub-Type Single Family Residence
Source Realcomp
Property Description
Endless Potential on 4.5+ Acres in Peaceful Sumpter TownshipWhether you're an investor or dreaming of your own private retreat, this as-is property is full of opportunity. Set on just over 4.5 acres, there's plenty of space to expand, build, or simply enjoy the peace and quiet of the countryside. The home features a newer roof (2017), natural hardwood floors, and a charming brick fireplace—ready to be brought back to life. Inside, you'll find a main-floor bedroom, an additional bedroom upstairs, and a bonus room off the side of the home. There's also a formal dining room and an eat-in kitchen, offering flexibility for everyday living or entertaining. A spacious pole barn provides room for storage, hobbies, or future projects with a little TLC. With city water already connected and amenities just minutes away, this property offers the best of both worlds—private country living with suburban convenience.Bring your vision and make something truly special here!
Location
State MI
County Wayne
Area Wayne County - 100
Direction South on Martinsville Rd, West on Dunn Rd
Interior
Heating Forced Air
Fireplaces Type Living Room
Fireplace true
Exterior
Exterior Feature Deck(s), Porch(es)
View Y/N No
Garage No
Building
Story 2
Sewer Septic Tank
Water Public
Structure Type Aluminum Siding
Schools
School District Van Buren
Others
Tax ID 81060990018702
Acceptable Financing Cash
Listing Terms Cash
Read Less
Want to know what your home might be worth? Contact us for a FREE valuation!

Our team is ready to help you sell your home for the highest possible price ASAP






