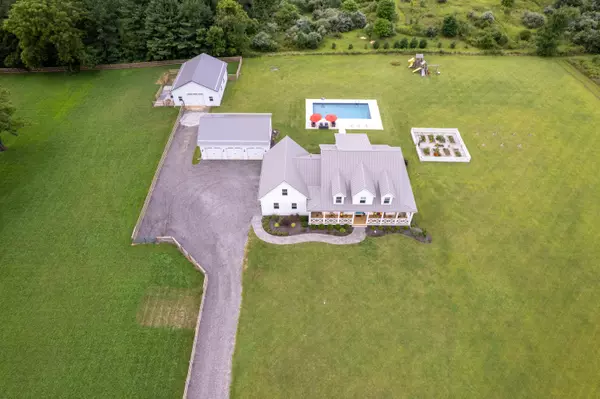$1,100,000
$1,179,000
6.7%For more information regarding the value of a property, please contact us for a free consultation.
974 N County Line RD Westville, IN 46391
5 Beds
5 Baths
5,326 SqFt
Key Details
Sold Price $1,100,000
Property Type Single Family Home
Sub Type Single Family Residence
Listing Status Sold
Purchase Type For Sale
Square Footage 5,326 sqft
Price per Sqft $206
Subdivision Gormac Administrative Sub
MLS Listing ID 826569
Sold Date 10/03/25
Bedrooms 5
Full Baths 3
Half Baths 1
Three Quarter Bath 1
Year Built 2018
Annual Tax Amount $7,523
Tax Year 2023
Lot Size 6.810 Acres
Acres 6.81
Property Sub-Type Single Family Residence
Property Description
Welcome Home! This meticulously custom-built farmhouse is perfectly situated on just over 6.8 acres. A stamped concrete walkway leads you to the sprawling covered front porch, inviting you to relax and take in the views.Enjoy fishing in your private, professionally stocked 1/4-acre pond, approximately 14 feet deep, featuring channel catfish, largemouth bass, white striped bass, and bluegill. For those with a green thumb, the fenced garden is ready for your favorite flowers and vegetables.The property includes two outstanding outbuildings:A 40x30 pole barn (built in 2021) with a concrete floor and three 9-ft overhead doors.A brand-new 40x32 livestock barn (built in 2024), complete with a concrete floor leading to five stalls and a 9-ft overhead door. Approximately 2 acres are fenced and connect directly to the livestock barn--perfect for animals.Step into your own backyard oasis and enjoy the fabulous 20x40 heated saltwater in-ground pool with an automatic safety cover. The pool is surrounded by a spacious concrete patio with built-in umbrella holders, ideal for entertaining or simply unwinding in style.This beautifully designed 5-bedroom, 5-bathroom modern farmhouse showcases exceptional craftsmanship and thoughtful use of space, with custom storage solutions throughout. The main floor features a spacious primary suite, convenient laundry room, and a versatile den/office/library with French doors, custom built-in shelving, cabinetry, and barn-style doors.The kitchen boasts a farmhouse sink, massive island, soft-close cabinetry, and flows seamlessly into the living room and formal dining room. The finished basement is an entertainer's dream, complete with a custom wet bar and built-in entertainment center.Additional highlights include 9-foot ceilings, a private guest suite, and timeless farmhouse details that blend charm with functionality.
Location
State IN
County Porter
Interior
Interior Features Ceiling Fan(s), Pantry, Wet Bar, Walk-In Closet(s), Soaking Tub, Recessed Lighting, Kitchen Island, Granite Counters, High Ceilings, Entrance Foyer
Heating Central, Zoned, Natural Gas, Forced Air
Fireplaces Number 1
Fireplace Y
Appliance Dishwasher, Refrigerator, Washer, Stainless Steel Appliance(s), Range Hood, Gas Range, Gas Water Heater, Dryer
Exterior
Exterior Feature Private Yard
Garage Spaces 3.0
View Y/N true
View true
Building
Lot Description Back Yard, Wooded, Landscaped, Horses Allowed, Front Yard
Story Two
Schools
School District Duneland School Corporation
Others
Tax ID 640713226002000005
SqFt Source Assessor
Acceptable Financing NRA20250818183129037348000000
Listing Terms NRA20250818183129037348000000
Financing Conventional
Read Less
Want to know what your home might be worth? Contact us for a FREE valuation!

Our team is ready to help you sell your home for the highest possible price ASAP
Bought with @properties/Christie's Intl RE






