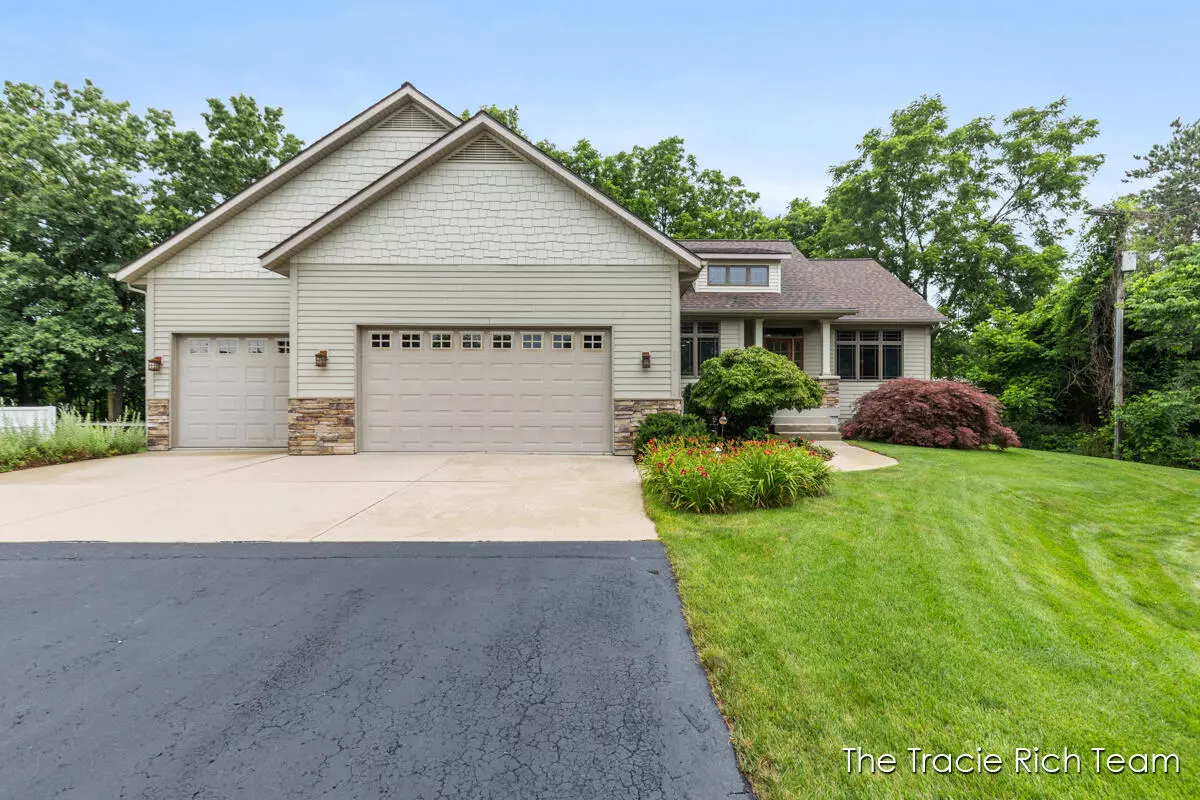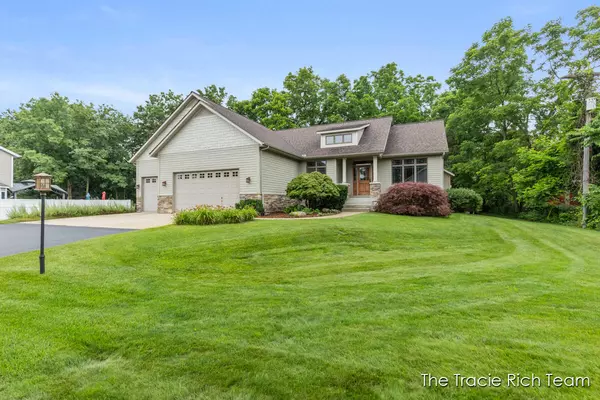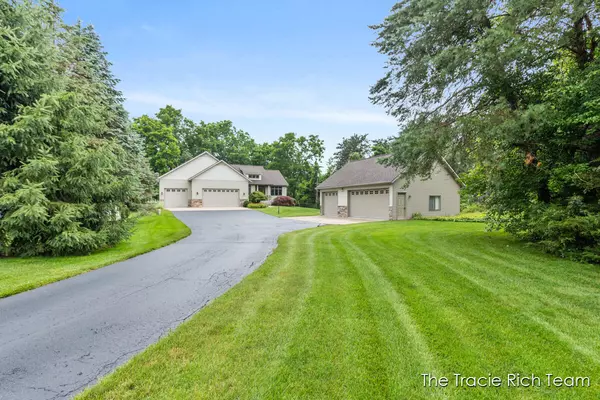$625,000
For more information regarding the value of a property, please contact us for a free consultation.
360 River Place Drive Lowell, MI 49331
3 Beds
3 Baths
1,535 SqFt
Key Details
Property Type Single Family Home
Sub Type Single Family Residence
Listing Status Sold
Purchase Type For Sale
Square Footage 1,535 sqft
Price per Sqft $400
Municipality Vergennes Twp
MLS Listing ID 25036223
Sold Date 09/15/25
Style Craftsman,Ranch
Bedrooms 3
Full Baths 2
Half Baths 1
HOA Fees $16/ann
HOA Y/N true
Year Built 2004
Annual Tax Amount $4,542
Tax Year 2025
Lot Size 0.950 Acres
Acres 0.95
Lot Dimensions IRR
Property Sub-Type Single Family Residence
Source Michigan Regional Information Center (MichRIC)
Property Description
Welcome to the Flat River with 115 ft of frontage. This beautifully maintained craftsman home has a main floor primary bedroom, full bath with whirlpool tub and huge walk in closet. Main floor laundry and a great views of the river in the fall, winter and spring seasons from the Primary bedroom, living room and 4 season room. Real oak flooring and an additional half bath and dining room found on the main floor. Kitchen features granite counters, custom cabinets, pantry, and new appliances. Downstairs has two bedroom, a full bath, 9 foot ceilings, a large living space with a wet bar. In addition to the three stall garage there is a 28x32, 900 sqft, 3 stall pole barn with all the utilities. This home is remarkably well maintained and will offer the next owner years of comfort and sty
Location
State MI
County Kent
Area Grand Rapids - G
Direction M-21 E, Flat River Dr N, Vergennes St W, River Place N to home.
Body of Water Flat River
Rooms
Other Rooms Second Garage
Basement Daylight, Full
Interior
Interior Features Garage Door Opener, Eat-in Kitchen, Pantry
Heating Forced Air
Cooling Central Air
Flooring Carpet, Wood
Fireplaces Number 2
Fireplaces Type Family Room, Gas Log, Living Room
Fireplace true
Window Features Screens,Insulated Windows
Appliance Dishwasher, Disposal, Microwave, Range, Refrigerator, Water Softener Owned
Laundry Laundry Room, Main Level, Sink
Exterior
Parking Features Garage Faces Side, Garage Faces Front, Garage Door Opener, Detached, Attached
Garage Spaces 6.0
Utilities Available Natural Gas Connected, Cable Connected, High-Speed Internet
Waterfront Description River
View Y/N No
Roof Type Composition,Shingle
Street Surface Paved
Garage Yes
Building
Lot Description Level, Wooded, Rolling Hills
Story 1
Sewer Septic Tank
Water Well
Architectural Style Craftsman, Ranch
Structure Type HardiPlank Type,Stone,Vinyl Siding
New Construction No
Schools
School District Lowell
Others
Tax ID 41-16-26-377-004
Acceptable Financing Cash, Conventional
Listing Terms Cash, Conventional
Read Less
Want to know what your home might be worth? Contact us for a FREE valuation!

Our team is ready to help you sell your home for the highest possible price ASAP
Bought with Greenridge Realty (Lowell)






