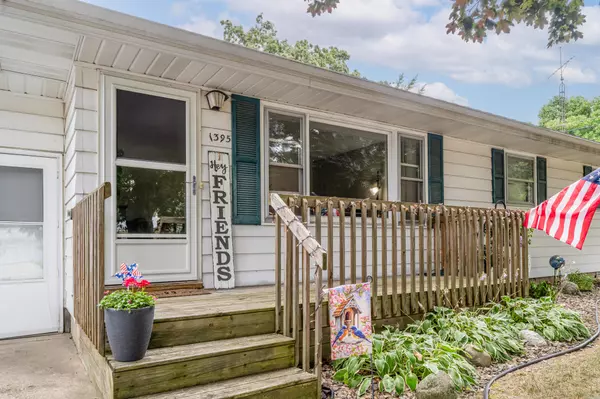$260,000
For more information regarding the value of a property, please contact us for a free consultation.
1395 Wilshire Terrace St. Joseph, MI 49085
4 Beds
2 Baths
1,092 SqFt
Key Details
Property Type Single Family Home
Sub Type Single Family Residence
Listing Status Sold
Purchase Type For Sale
Square Footage 1,092 sqft
Price per Sqft $233
Municipality Lincoln Twp
MLS Listing ID 25036057
Sold Date 09/12/25
Style Ranch
Bedrooms 4
Full Baths 1
Half Baths 1
Year Built 1966
Annual Tax Amount $2,017
Tax Year 2024
Lot Size 0.257 Acres
Acres 0.26
Lot Dimensions 80X133
Property Sub-Type Single Family Residence
Source Michigan Regional Information Center (MichRIC)
Property Description
Charming 4-bedroom, 1.5-bath home in the heart of St. Joseph! Perfectly situated near schools, parks, and Lake Michigan beaches, this well-maintained home offers comfort, space, and convenience. Step inside to a bright, spacious living area, a dedicated dining space, and a roomy kitchen with plenty of cabinet storage. All four bedrooms provide ample space for rest, work, or play, and the 1.5 baths offer added convenience. The full basement offers generous storage and potential for a rec room, gym, or workshop. Enjoy a fully fenced backyard—perfect for pets, gardening, or gatherings. Don't miss this fantastic opportunity!
Location
State MI
County Berrien
Area Southwestern Michigan - S
Direction I-94 TO EXIT 28 M-139/SCOTTSDALE, TURN SOUTH. .9mi SLIGHT RIGHT ONTO SCOTTSDALE RD. 2.6mi TURN RIGHT ON MARQUETTE WOODS RD. .4mi TURN LEFT ON WASHINGTON AVE. 220FT TURN RIGHT ON WILSHIRE.
Rooms
Basement Full
Interior
Interior Features Ceiling Fan(s), Garage Door Opener, Pantry
Heating Forced Air
Cooling Central Air
Flooring Carpet, Laminate
Fireplace false
Window Features Replacement,Window Treatments
Appliance Built-In Electric Oven, Cooktop, Refrigerator
Laundry Electric Dryer Hookup, In Basement, Lower Level, Washer Hookup
Exterior
Parking Features Garage Faces Front, Garage Door Opener, Attached
Garage Spaces 2.0
Fence Fenced Back
View Y/N No
Roof Type Shingle
Street Surface Paved
Porch Deck
Garage Yes
Building
Lot Description Level, Sidewalk
Story 1
Sewer Public
Water Public
Architectural Style Ranch
Structure Type Aluminum Siding
New Construction No
Schools
School District Lakeshore
Others
Tax ID 11-12-8700-0027-00-2
Acceptable Financing Cash, FHA, VA Loan, Conventional
Listing Terms Cash, FHA, VA Loan, Conventional
Read Less
Want to know what your home might be worth? Contact us for a FREE valuation!

Our team is ready to help you sell your home for the highest possible price ASAP
Bought with eXp Realty






