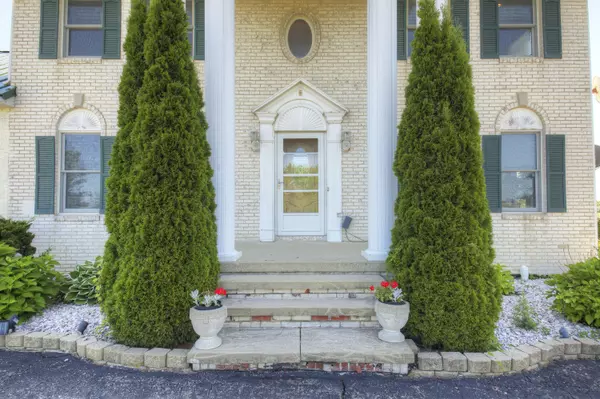$475,000
For more information regarding the value of a property, please contact us for a free consultation.
7905 Whittaker Road Ypsilanti, MI 48197
3 Beds
4 Baths
1,800 SqFt
Key Details
Property Type Single Family Home
Sub Type Single Family Residence
Listing Status Sold
Purchase Type For Sale
Square Footage 1,800 sqft
Price per Sqft $263
Municipality Ypsilanti Twp
MLS Listing ID 25032775
Sold Date 09/12/25
Style Colonial,Traditional
Bedrooms 3
Full Baths 3
Half Baths 1
Year Built 1995
Annual Tax Amount $5,395
Tax Year 2025
Lot Size 2.600 Acres
Acres 2.6
Lot Dimensions 208X519
Property Sub-Type Single Family Residence
Source Michigan Regional Information Center (MichRIC)
Property Description
Timeless Greek Colonial charm meets country serenity on this picturesque 2.6-acre property. Nestled among evergreens, this 3-bedroom, 3.5-bath home welcomes you with a circular drive and fountain. Inside, enjoy hardwood floors, recessed lighting & French doors leading to formal dining room. The spacious kitchen is ideal for entertaining. Finished basement offers a full bath & recreation space for endless possibilities. Primary suite features jetted tub. Step outside to freshly-painted deck overlooking a private yard, fenced dog run & storage shed. Durable metal roof offers peace of mind, and the splittable lot provides room to expand. Attached 2-car garage & plenty of indoor & outdoor space, this property blends elegance, comfort & opportunity in a beautiful country setting.
Location
State MI
County Washtenaw
Area Ann Arbor/Washtenaw - A
Direction Near corner of Whittaker Rd and Bemis Rd
Rooms
Basement Full
Interior
Interior Features Ceiling Fan(s), Garage Door Opener, Eat-in Kitchen
Heating Forced Air
Cooling Central Air
Flooring Carpet, Laminate, Tile, Wood
Fireplace false
Appliance Dishwasher, Disposal, Dryer, Range, Refrigerator, Washer, Water Softener Owned
Laundry In Basement, In Bathroom
Exterior
Parking Features Garage Faces Front, Garage Door Opener, Attached
Garage Spaces 2.0
Fence Other
Utilities Available Natural Gas Connected
View Y/N No
Roof Type Metal
Street Surface Paved
Porch Deck
Garage Yes
Building
Lot Description Level, Recreational
Story 2
Sewer Public
Water Well
Architectural Style Colonial, Traditional
Structure Type Brick,Vinyl Siding
New Construction No
Schools
School District Lincoln Consolidated
Others
Tax ID K-11-34-300-033
Acceptable Financing Cash, VA Loan, Conventional
Listing Terms Cash, VA Loan, Conventional
Read Less
Want to know what your home might be worth? Contact us for a FREE valuation!

Our team is ready to help you sell your home for the highest possible price ASAP
Bought with @properties Christie's Int'lAA






