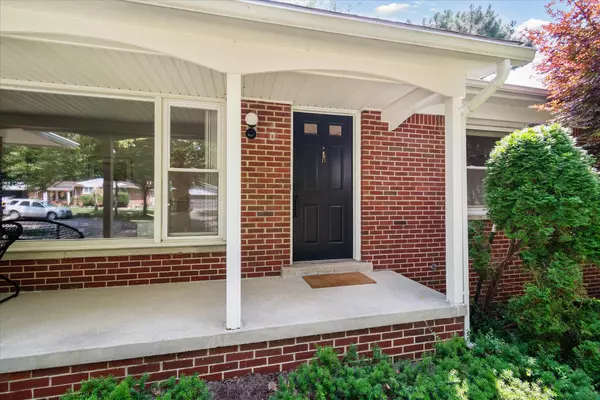$625,000
For more information regarding the value of a property, please contact us for a free consultation.
2789 Colony Road Ann Arbor, MI 48104
3 Beds
2 Baths
1,539 SqFt
Key Details
Property Type Single Family Home
Sub Type Single Family Residence
Listing Status Sold
Purchase Type For Sale
Square Footage 1,539 sqft
Price per Sqft $389
Municipality Ann Arbor
Subdivision Ann Abor Woods
MLS Listing ID 25039235
Sold Date 09/12/25
Style Ranch
Bedrooms 3
Full Baths 2
Year Built 1962
Annual Tax Amount $12,234
Tax Year 2025
Lot Size 9,583 Sqft
Acres 0.22
Lot Dimensions 82x118
Property Sub-Type Single Family Residence
Source Michigan Regional Information Center (MichRIC)
Property Description
Welcome to this thoughtfully updated, 3-bedroom turn-key ranch in Ann Arbor Woods. Tucked in a quiet, tree-lined neighborhood and just steps from Buhr Park and Allen Elementary, there is so much to love about this home. From the moment you walk in, you'll notice the sophisticated design touches that blend modern finesse with timeless comfort. At the heart of the home is a brand-new gourmet kitchen—designed to impress. Featuring sleek quartz countertops, custom soft-close cabinetry, porcelain tile backsplash, designer lighting and high-end stainless steel appliances, it's the perfect space for everything from everyday meals to elegant entertaining. Natural light floods the spacious living and dining areas creating a warm, inviting vibe. Each of the three bedrooms offers comfort and privacy with stylish finishes. Convenient primary ensuite full bathroom and large hallway bathroom. The full basement is clean, open, and already partially finished ideal for a rec room, home office, gym or creative space. The bright laundry area offers additional storage space. The large family room flows outside to a private Trex deck oasis, perfect for summer grilling or relaxing under the stars. The backyard offers just the right mix of sun and shade, with room to garden, play, or simply unwind. With updates that strike the perfect balance between bold and refined, this home is a rare find in a sought-after location. Enjoy easy access to parks, downtown Ann Arbor, top-rated schools, and more. New and refinished solid oak floors (2023), electrical panel (2022), radon mitigation (2023), roof (2022) and newer windows and water heater. Home Energy Score of 5. Download report at stream.a2gov.org. with stylish finishes. Convenient primary ensuite full bathroom and large hallway bathroom. The full basement is clean, open, and already partially finished ideal for a rec room, home office, gym or creative space. The bright laundry area offers additional storage space. The large family room flows outside to a private Trex deck oasis, perfect for summer grilling or relaxing under the stars. The backyard offers just the right mix of sun and shade, with room to garden, play, or simply unwind. With updates that strike the perfect balance between bold and refined, this home is a rare find in a sought-after location. Enjoy easy access to parks, downtown Ann Arbor, top-rated schools, and more. New and refinished solid oak floors (2023), electrical panel (2022), radon mitigation (2023), roof (2022) and newer windows and water heater. Home Energy Score of 5. Download report at stream.a2gov.org.
Location
State MI
County Washtenaw
Area Ann Arbor/Washtenaw - A
Rooms
Basement Crawl Space, Daylight, Full
Interior
Interior Features Garage Door Opener, Center Island, Eat-in Kitchen
Heating Forced Air
Cooling Central Air
Flooring Carpet, Tile, Wood
Fireplaces Number 1
Fireplaces Type Family Room, Wood Burning
Fireplace true
Window Features Screens,Window Treatments
Appliance Humidifier, Dishwasher, Disposal, Dryer, Microwave, Oven, Refrigerator, Washer
Laundry Gas Dryer Hookup, In Basement, Sink
Exterior
Parking Features Garage Faces Front, Garage Door Opener, Attached
Garage Spaces 2.0
Fence Fenced Back
View Y/N No
Roof Type Shingle
Street Surface Paved
Porch Covered, Deck, Porch(es)
Garage Yes
Building
Lot Description Sidewalk
Story 1
Sewer Public
Water Public
Architectural Style Ranch
Structure Type Brick,Vinyl Siding
New Construction No
Schools
Elementary Schools Allen Elementary School
Middle Schools Scarlett Middle School
High Schools Pioneer High School
School District Ann Arbor
Others
Tax ID 09-12-03-308-030
Acceptable Financing Cash, FHA, VA Loan, Conventional
Listing Terms Cash, FHA, VA Loan, Conventional
Read Less
Want to know what your home might be worth? Contact us for a FREE valuation!

Our team is ready to help you sell your home for the highest possible price ASAP
Bought with @properties Christie's Int'lAA






