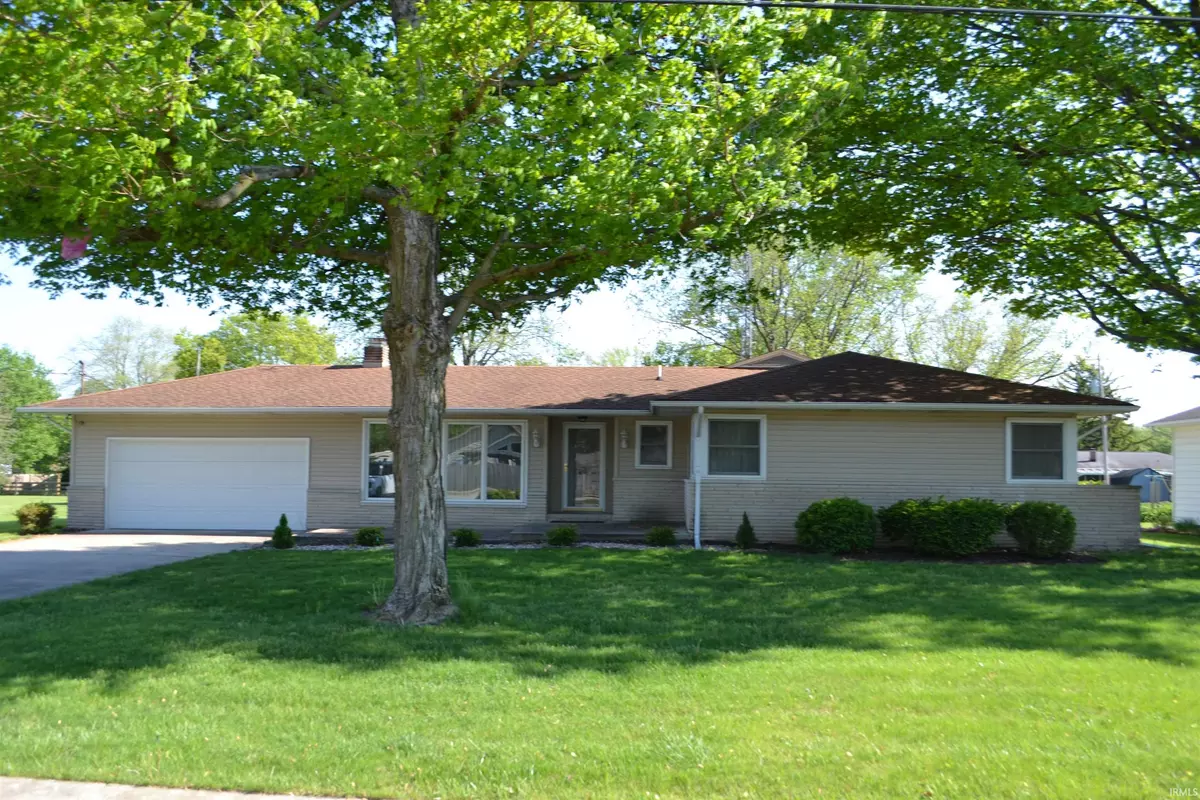$300,000
$300,000
For more information regarding the value of a property, please contact us for a free consultation.
3881 Union Street Lafayette, IN 47905
4 Beds
3 Baths
1,965 SqFt
Key Details
Sold Price $300,000
Property Type Single Family Home
Sub Type Site-Built Home
Listing Status Sold
Purchase Type For Sale
Square Footage 1,965 sqft
Subdivision Orchard Heights
MLS Listing ID 202516645
Sold Date 09/10/25
Style One Story
Bedrooms 4
Full Baths 3
Abv Grd Liv Area 1,965
Total Fin. Sqft 1965
Year Built 1956
Annual Tax Amount $4,356
Tax Year 2026
Lot Size 0.441 Acres
Property Sub-Type Site-Built Home
Property Description
Larger limestone ranch with 1325 sq. ft. in basement. 4 Bedrooms, 3 Full baths, living room, dining room, kitchen with large eat up at bar. Huge great room that walks out to a large concrete patio. Basement is perfect for workshop, storage, children's play area, etc. Fireplace in living room, lots of closets and storage. Property is a one owner home with lots of pride and care taken in it. This is an estate and selling in As-Is condition. Note: hardwood floors under carpet in main part of ranch bedrooms/living room. Taxes will go down with exemptions going back on.
Location
State IN
County Tippecanoe County
Area Tippecanoe County
Direction Far East end of Union Street in Orchard Heights
Rooms
Family Room 20 x 18
Basement Crawl, Partial Basement, Unfinished
Dining Room 11 x 9
Kitchen Main, 14 x 12
Interior
Heating Forced Air
Cooling Central Air
Flooring Hardwood Floors, Carpet, Laminate
Fireplaces Number 1
Fireplaces Type Living/Great Rm, Gas Log
Appliance Dishwasher, Microwave, Refrigerator, Cooktop-Electric, Oven-Electric, Water Heater Gas, Window Treatment-Blinds
Laundry Main
Exterior
Exterior Feature None
Parking Features Attached
Garage Spaces 2.0
Fence None
Amenities Available Breakfast Bar, Countertops-Laminate, Detector-Smoke, Dryer Hook Up Electric, Eat-In Kitchen, Foyer Entry, Garage Door Opener, Jet/Garden Tub, Landscaped, Patio Open, Porch Covered, Stand Up Shower, Formal Dining Room, Washer Hook-Up
Roof Type Asphalt,Dimensional Shingles
Building
Lot Description Level
Story 1
Foundation Crawl, Partial Basement, Unfinished
Sewer City
Water City
Architectural Style Ranch
Structure Type Vinyl,Limestone
New Construction No
Schools
Elementary Schools Glen Acres
Middle Schools Sunnyside/Tecumseh
High Schools Jefferson
School District Lafayette
Others
Financing Cash,Conventional,FHA,VA
Read Less
Want to know what your home might be worth? Contact us for a FREE valuation!

Our team is ready to help you sell your home for the highest possible price ASAP

IDX information provided by the Indiana Regional MLS
Bought with Lori Crampton • MA REALTY






