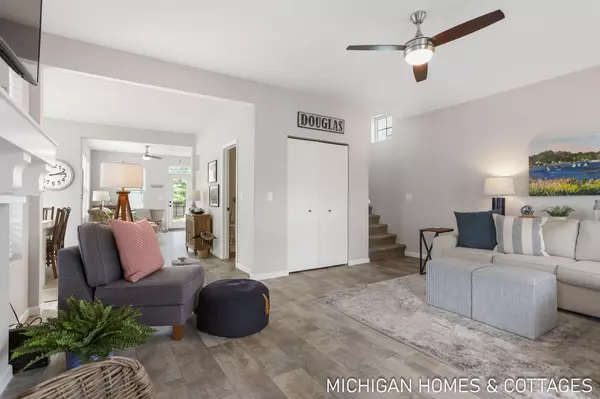$575,000
For more information regarding the value of a property, please contact us for a free consultation.
482 Summer Grove Drive Douglas, MI 49406
3 Beds
4 Baths
1,866 SqFt
Key Details
Property Type Condo
Sub Type Condominium
Listing Status Sold
Purchase Type For Sale
Square Footage 1,866 sqft
Price per Sqft $294
Municipality Douglas Vllg
Subdivision Summer Grove
MLS Listing ID 25031054
Sold Date 09/05/25
Style Traditional
Bedrooms 3
Full Baths 3
Half Baths 1
HOA Fees $250/mo
HOA Y/N true
Year Built 2018
Annual Tax Amount $10,588
Tax Year 2025
Lot Size 6,490 Sqft
Acres 0.15
Property Sub-Type Condominium
Source Michigan Regional Information Center (MichRIC)
Property Description
Douglas, MI is calling! Nestled in the sought-after Summer Grove neighborhood, 482 Summer Grove is where classic Americana charm meets the relaxed vibe of a beach resort town. This light-filled 3-bedroom, 3.5-bathroom home features an open-concept kitchen, cozy living room with fireplace, and a fully finished basement — perfect for entertaining or extra living space. Step outside and unwind on your wraparound porch, host summer BBQs on the back deck, or take a dip in the community pool just steps away. Craving sand and surf? Lake Michigan and Douglas State Park are just minutes from your door. And when you're ready for dining, shopping, and art galleries, downtown Douglas is a quick drive away. Whether you're looking for a year-round home or a weekend retreat, this location truly offers the good life. Don't miss your chance to make it yours! Whether you're looking for a year-round home or a weekend retreat, this location truly offers the good life. Don't miss your chance to make it yours!
Location
State MI
County Allegan
Area Holland/Saugatuck - H
Direction Blue Star to Wiley then West to Summer Grove to address
Rooms
Basement Full
Interior
Interior Features Center Island
Heating Forced Air
Cooling Central Air
Flooring Carpet, Vinyl
Fireplaces Number 1
Fireplaces Type Living Room
Fireplace true
Appliance Dishwasher, Disposal, Dryer, Microwave, Oven, Refrigerator, Washer, Water Softener Owned
Laundry In Basement
Exterior
Exterior Feature Other
Parking Features Detached
Garage Spaces 2.0
Fence Other
Amenities Available Pets Allowed, Pool
View Y/N No
Roof Type Composition,Shingle
Street Surface Paved
Porch Deck, Porch(es)
Garage Yes
Building
Lot Description Level, Site Condo
Story 2
Sewer Public
Water Public
Architectural Style Traditional
Structure Type Vinyl Siding
New Construction No
Schools
Elementary Schools Douglas Elementary School
Middle Schools Saugatuck Middle School
High Schools Saugatuck High School
School District Saugatuck-Douglas
Others
HOA Fee Include Other,Trash,Snow Removal,Lawn/Yard Care
Tax ID 59-780-041-00
Acceptable Financing Cash, FHA, VA Loan, Conventional
Listing Terms Cash, FHA, VA Loan, Conventional
Read Less
Want to know what your home might be worth? Contact us for a FREE valuation!

Our team is ready to help you sell your home for the highest possible price ASAP
Bought with Jaqua REALTORS





