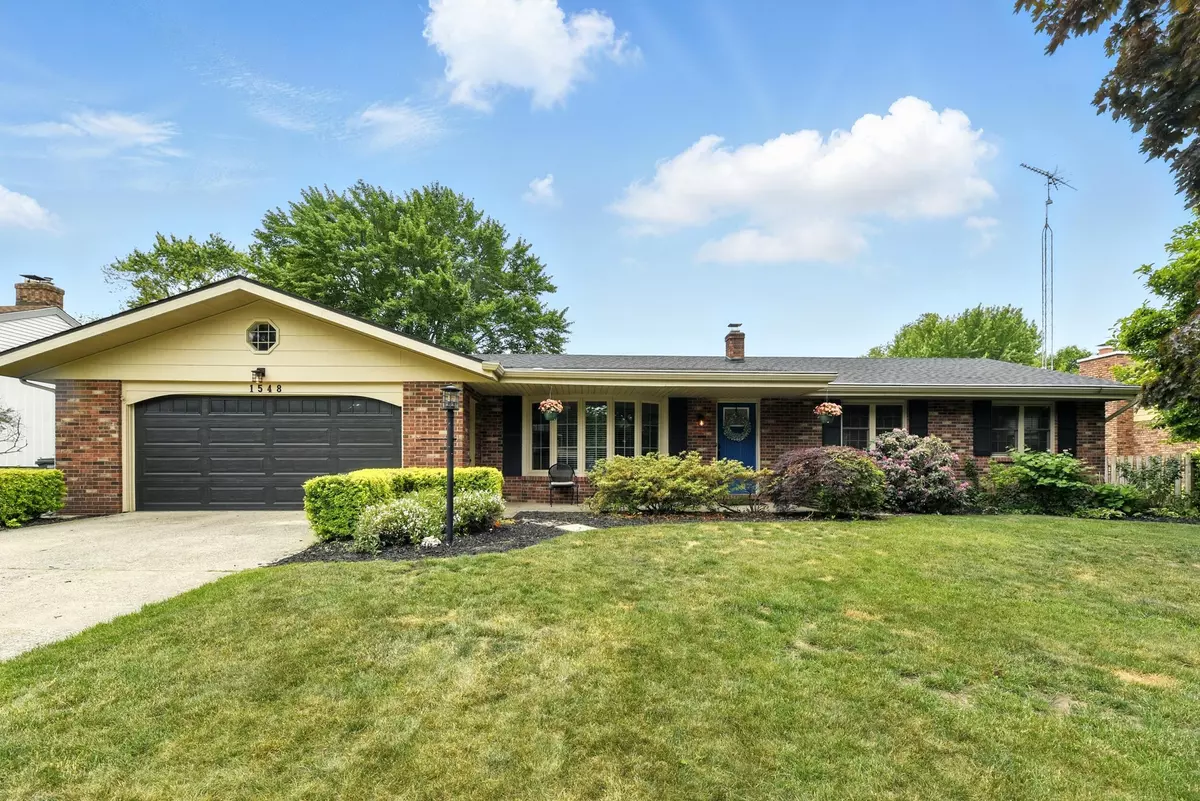$369,900
For more information regarding the value of a property, please contact us for a free consultation.
1548 Old Hickory Lane St. Joseph, MI 49085
4 Beds
3 Baths
1,679 SqFt
Key Details
Property Type Single Family Home
Sub Type Single Family Residence
Listing Status Sold
Purchase Type For Sale
Square Footage 1,679 sqft
Price per Sqft $214
Municipality St. Joseph Twp
MLS Listing ID 25028615
Sold Date 09/04/25
Style Ranch
Bedrooms 4
Full Baths 2
Half Baths 1
Year Built 1969
Annual Tax Amount $5,704
Tax Year 2024
Lot Size 0.273 Acres
Acres 0.27
Lot Dimensions 90 x 132
Property Sub-Type Single Family Residence
Source Michigan Regional Information Center (MichRIC)
Property Description
Charming 4-Bed, 2.5-Bath Ranch in Desirable St. Joseph Neighborhood. No-thru traffic and just minutes from top-rated schools, shopping, downtown St. Joseph, and the beach!
This 4-bedroom, 2.5-bath home offers a freshly painted interior, spacious living and family rooms on the main floor, and a fenced-in backyard ideal for entertaining. Step out from the living room onto the deck. Large backyard complete with fireplace and room for a pool—perfect for cozy evenings and gatherings.
The kitchen features stainless steel KitchenAid appliances, granite countertops, and open eating area with breakfast bar.
Downstairs, the finished basement offers a full bedroom, bath, and a media/entertainment room—ideal for guests, game nights, or relaxing movie marathons.
Location
State MI
County Berrien
Area Southwestern Michigan - S
Direction From Hilltop Rd., south on Cleveland Ave to Old Hickory (between Nelson & Trebor)
Rooms
Basement Full
Interior
Heating Forced Air
Fireplaces Number 1
Fireplace true
Laundry In Basement
Exterior
Parking Features Attached
Garage Spaces 2.0
View Y/N No
Garage Yes
Building
Story 1
Sewer Public
Water Public
Architectural Style Ranch
Structure Type Brick
New Construction No
Schools
Elementary Schools Brown Elementary School
Middle Schools Upton Middle School
High Schools St. Joseph High School
School District St. Joseph
Others
Tax ID 11-18-5300-0019-00-5
Acceptable Financing FHA, VA Loan, Conventional
Listing Terms FHA, VA Loan, Conventional
Read Less
Want to know what your home might be worth? Contact us for a FREE valuation!

Our team is ready to help you sell your home for the highest possible price ASAP
Bought with @properties Christie's International R.E.






