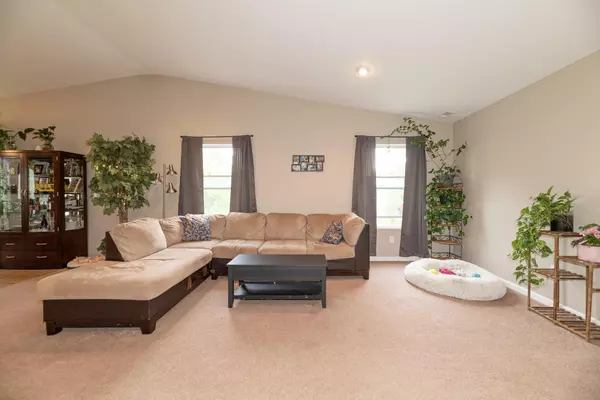$330,000
For more information regarding the value of a property, please contact us for a free consultation.
7255 Bertland Drive Portage, MI 49024
3 Beds
2 Baths
1,677 SqFt
Key Details
Property Type Single Family Home
Sub Type Single Family Residence
Listing Status Sold
Purchase Type For Sale
Square Footage 1,677 sqft
Price per Sqft $196
Municipality Portage City
MLS Listing ID 25035498
Sold Date 09/03/25
Style Traditional
Bedrooms 3
Full Baths 2
Year Built 2007
Annual Tax Amount $4,556
Tax Year 2025
Lot Size 10,890 Sqft
Acres 0.25
Lot Dimensions 90 x 120
Property Sub-Type Single Family Residence
Source Michigan Regional Information Center (MichRIC)
Property Description
Welcome to this well-maintained home nestled in the heart of Portage! This exquisite 3-bedroom, 2 bath home offers a perfect blend of comfort, style, and convenience. Step inside to discover a spacious open-concept living area filled with natural light and vaulted ceilings, ideal for both relaxing and entertaining. The kitchen features modern appliances, ample cabinetry, and an eating area with door to the backyard. Continuing through the main level, you'll find a generous primary suite with a large closet, plus two additional bedrooms and second full bath. The lower level offers an abundance of storage space or can be finished into a secondary living area, entertainment room, office, or home gym. Outside, enjoy summer evenings in the beautifully landscaped backyard with apple trees, pear trees, and grapes. Located in the Portage Public Schools district, and just minutes from shopping, dining, parks, and 131. You won't want to miss the opportunity to live in this fantastic home! Outside, enjoy summer evenings in the beautifully landscaped backyard with apple trees, pear trees, and grapes. Located in the Portage Public Schools district, and just minutes from shopping, dining, parks, and 131. You won't want to miss the opportunity to live in this fantastic home!
Location
State MI
County Kalamazoo
Area Greater Kalamazoo - K
Direction From 131, head W on W Centre Ave, turn right on S 12th Street, turn right on Gen
Rooms
Basement Full
Interior
Interior Features Eat-in Kitchen
Heating Forced Air
Cooling Central Air
Fireplace false
Appliance Dishwasher, Microwave, Range, Refrigerator
Laundry Laundry Room, Main Level
Exterior
Parking Features Attached
Garage Spaces 2.0
View Y/N No
Roof Type Composition
Street Surface Paved
Garage Yes
Building
Lot Description Corner Lot
Story 1
Sewer Public
Water Public
Architectural Style Traditional
Structure Type Vinyl Siding
New Construction No
Schools
School District Portage
Others
Tax ID 10-00491-096-O
Acceptable Financing Cash, FHA, VA Loan, MSHDA, Conventional
Listing Terms Cash, FHA, VA Loan, MSHDA, Conventional
Read Less
Want to know what your home might be worth? Contact us for a FREE valuation!

Our team is ready to help you sell your home for the highest possible price ASAP
Bought with O'Brien Real Estate






