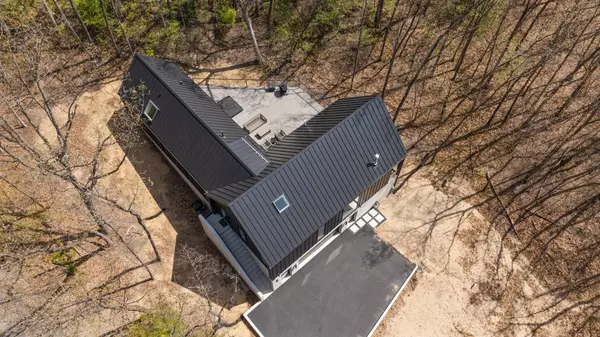$1,250,000
$1,290,000
3.1%For more information regarding the value of a property, please contact us for a free consultation.
111 E Neptune AVE Beverly Shores, IN 46301
3 Beds
2 Baths
2,235 SqFt
Key Details
Sold Price $1,250,000
Property Type Single Family Home
Sub Type Single Family Residence
Listing Status Sold
Purchase Type For Sale
Square Footage 2,235 sqft
Price per Sqft $559
Subdivision Beverly Shores
MLS Listing ID 819612
Sold Date 09/02/25
Bedrooms 3
Full Baths 2
Year Built 2023
Annual Tax Amount $6,674
Tax Year 2024
Lot Size 0.640 Acres
Acres 0.64
Property Sub-Type Single Family Residence
Property Description
Just an hour from Chicago, nestled between the dunes and old-growth forest of Beverly Shores, this 2023-built Scandinavian-style home offers a seamless blend of modern design and tranquil surroundings. Featuring 3 bedrooms, 2 baths, and a loft, the open-concept layout is anchored by a dramatic window wall and custom sliding glass doors that frame the natural landscape. The kitchen showcases European white oak cabinetry, Bertazzoni and Bosch appliances, and integrated smart lighting throughout. Thoughtfully designed with high quality materials throughout, including solid core doors, designer lighting and premium plumbing fixtures, this home exudes both sophistication and timeless appeal. Engineered for year-round comfort, the home includes a high-efficiency Trane HVAC system, radiant heated bathroom floors, Moroccan Tadelakt shower walls, and a whole-home SONOS audio system. Outside, a composite deck and Sundance hot tub invite you to relax in privacy, just steps from Lake Michigan's shoreline.
Location
State IN
County Porter
Interior
Interior Features Ceiling Fan(s), Eat-in Kitchen
Heating Forced Air, Natural Gas
Fireplaces Number 1
Fireplace Y
Appliance Dishwasher, Refrigerator, Electric Range
Exterior
Exterior Feature Other
Garage Spaces 2.0
View Y/N true
View true
Building
Lot Description Back Yard
Story One and One Half
Others
Tax ID 640403308010000011
Acceptable Financing NRA20250423180539745103000000
Listing Terms NRA20250423180539745103000000
Financing Other
Read Less
Want to know what your home might be worth? Contact us for a FREE valuation!

Our team is ready to help you sell your home for the highest possible price ASAP
Bought with @properties/Christie's Intl RE






