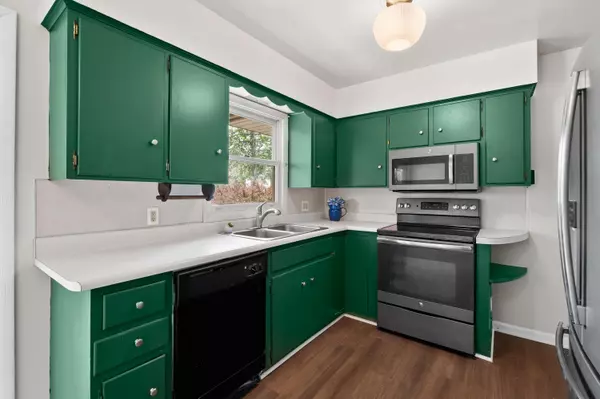$265,000
For more information regarding the value of a property, please contact us for a free consultation.
6330 Westchester Street Portage, MI 49024
3 Beds
2 Baths
1,204 SqFt
Key Details
Property Type Single Family Home
Sub Type Single Family Residence
Listing Status Sold
Purchase Type For Sale
Square Footage 1,204 sqft
Price per Sqft $211
Municipality Portage City
Subdivision Shannondale
MLS Listing ID 25029730
Sold Date 09/02/25
Style Ranch
Bedrooms 3
Full Baths 1
Half Baths 1
HOA Y/N true
Year Built 1958
Annual Tax Amount $3,155
Tax Year 2024
Lot Size 0.300 Acres
Acres 0.3
Lot Dimensions 93 X 155
Property Sub-Type Single Family Residence
Source Michigan Regional Information Center (MichRIC)
Property Description
Portage - Shannondale/Amberly Area RANCH with 3-BR/1.5-BA, 1,204 sq ft. Updates to the full bath & low-maintenance vinyl plank flooring throughout the main level (2025). The kitchen with SS Fridge/Range/Microwave & with slider to deck with pergola—perfect for entertaining with party lights in the FENCED backyard. Down: Huge Rec Room, 2nd kitchen area, 2nd Loo & work bench. Seller including American Home Shield COMPLETE SHIELD Home Warranty. Access the paved Portage trail system for biking/hiking adventures. Award-winning Portage Schools & close to parks/shopping/dining, & major roadways. Due to homes location, optional membership is available to neighborhood Shannondale Swim Club Visit www.shannondaleswimclub.com for membership information. Call Listing Agent for all showings
Location
State MI
County Kalamazoo
Area Greater Kalamazoo - K
Direction Oakland Drive south to Kalarama, west to Westchester, south to home.
Rooms
Basement Full
Interior
Interior Features Hot Tub Spa
Heating Forced Air
Cooling Central Air
Flooring Vinyl
Fireplace false
Window Features Window Treatments
Appliance Dryer, Microwave, Oven, Range, Refrigerator, Washer
Laundry In Basement
Exterior
Parking Features Garage Faces Front, Attached
Garage Spaces 2.0
Fence Fenced Back
Utilities Available Natural Gas Available, Electricity Available, Cable Available, Natural Gas Connected
Amenities Available Pool, Tennis Court(s)
View Y/N No
Roof Type Composition
Street Surface Paved
Porch Deck, Patio, Porch(es)
Garage Yes
Building
Lot Description Level
Story 1
Sewer Public
Water Public
Architectural Style Ranch
Structure Type Aluminum Siding
New Construction No
Schools
Elementary Schools Amberly Elementary School
High Schools Portage Northern High School
School District Portage
Others
Tax ID 10-07321-069-O
Acceptable Financing Cash, Conventional
Listing Terms Cash, Conventional
Read Less
Want to know what your home might be worth? Contact us for a FREE valuation!

Our team is ready to help you sell your home for the highest possible price ASAP
Bought with Chuck Jaqua, REALTOR






