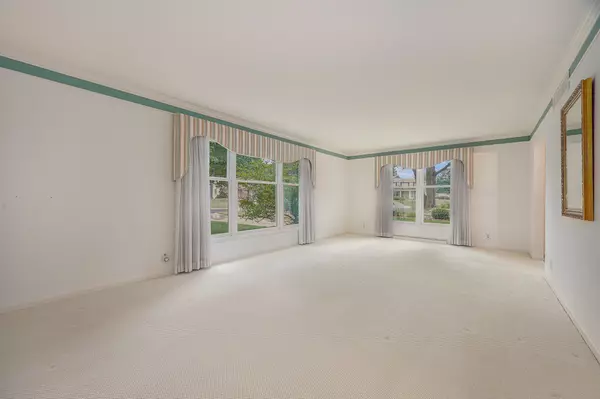$415,000
For more information regarding the value of a property, please contact us for a free consultation.
2221 Hickory Point N Drive Portage, MI 49024
4 Beds
3 Baths
2,653 SqFt
Key Details
Property Type Single Family Home
Sub Type Single Family Residence
Listing Status Sold
Purchase Type For Sale
Square Footage 2,653 sqft
Price per Sqft $154
Municipality Portage City
MLS Listing ID 25038687
Sold Date 08/29/25
Style Traditional
Bedrooms 4
Full Baths 2
Half Baths 1
Year Built 1970
Annual Tax Amount $5,484
Tax Year 2025
Lot Size 0.581 Acres
Acres 0.58
Lot Dimensions 145 x 174
Property Sub-Type Single Family Residence
Source Michigan Regional Information Center (MichRIC)
Property Description
Beautifully updated & maintained home situated in the award-winning Portage School district. Spacious 4-bedroom, 2.5-bath home offers over 3300 sq ft of comfortable living space. Just moments away from parks, schools, shopping & dining options. Plus, you have the exclusive opportunity to join the neighborhood pool. Step inside & be greeted by a lovely foyer with hardwood floors that flow into the home's warm & inviting interior. The wonderful layout is designed for both entertaining & everyday living. An elegant living room leads to a separate dining room, which connects to the spacious custom-built kitchen with newer appliances & center island. Kitchen seamlessly opens to a cozy family room with gas fireplace & custom built-in cabinetry. Family room then opens to a bright beautiful all- season sunroom with vaulted ceilings overlooking the raised composite deck & spacious backyard. Upstairs, you'll find all 4 spacious bedrooms, including the private primary suite. The primary suite offers brand-new carpeting, 2 large closets, & a private updated bathroom with walk-in luxury shower. The 3 additional bedrooms are all generously sized & share a spacious 2nd full bathroom. Hardwood floors are under the carpet in all bedrooms. The partially finished lower level provides even more living space, with a large recreation room that features new carpeting. A new sliding door leads to a great storage area under the deck, & a large utility/storage room provides plenty of space for your things. Outside, the composite deck overlooks a fully fenced-in backyard. The home also includes an attached 2-car garage with updated concrete flooring & driveway. For your peace of mind, all appliances are included, along with a 1-yr home warranty. Underground sprinkling system is well maintained & ready for use. Updated windows throughout the home. For more information on the exclusive neighborhood pool, please visit www.shannondaleswimclub.com season sunroom with vaulted ceilings overlooking the raised composite deck & spacious backyard. Upstairs, you'll find all 4 spacious bedrooms, including the private primary suite. The primary suite offers brand-new carpeting, 2 large closets, & a private updated bathroom with walk-in luxury shower. The 3 additional bedrooms are all generously sized & share a spacious 2nd full bathroom. Hardwood floors are under the carpet in all bedrooms. The partially finished lower level provides even more living space, with a large recreation room that features new carpeting. A new sliding door leads to a great storage area under the deck, & a large utility/storage room provides plenty of space for your things. Outside, the composite deck overlooks a fully fenced-in backyard. The home also includes an attached 2-car garage with updated concrete flooring & driveway. For your peace of mind, all appliances are included, along with a 1-yr home warranty. Underground sprinkling system is well maintained & ready for use. Updated windows throughout the home. For more information on the exclusive neighborhood pool, please visit www.shannondaleswimclub.com
Location
State MI
County Kalamazoo
Area Greater Kalamazoo - K
Direction From I-94 exit 75, go south on Oakland Drive. Go west on Romence then north on Trotwood. Go east on Hickory Point to home.
Rooms
Basement Full, Walk-Out Access
Interior
Interior Features Ceiling Fan(s), Garage Door Opener, Center Island
Heating Forced Air
Cooling Central Air
Flooring Ceramic Tile, Wood
Fireplaces Number 1
Fireplaces Type Family Room, Gas Log
Fireplace true
Appliance Humidifier, Dishwasher, Disposal, Dryer, Microwave, Range, Refrigerator, Washer
Laundry In Basement
Exterior
Parking Features Attached
Garage Spaces 2.0
Fence Fenced Back
View Y/N No
Porch Deck
Garage Yes
Building
Story 2
Sewer Public
Water Public
Architectural Style Traditional
Structure Type Brick,Wood Siding
New Construction No
Schools
School District Portage
Others
Tax ID 03342-040-O
Acceptable Financing Cash, FHA, VA Loan, MSHDA, Conventional
Listing Terms Cash, FHA, VA Loan, MSHDA, Conventional
Read Less
Want to know what your home might be worth? Contact us for a FREE valuation!

Our team is ready to help you sell your home for the highest possible price ASAP
Bought with Keller Williams- Portage St






