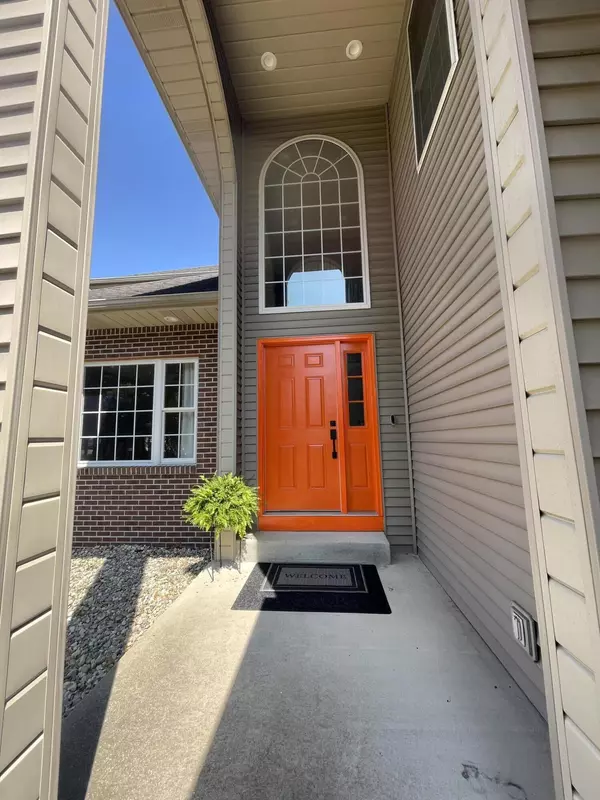$429,900
For more information regarding the value of a property, please contact us for a free consultation.
8321 Leelanau St Kalamazoo, MI 49009
4 Beds
3 Baths
2,171 SqFt
Key Details
Property Type Single Family Home
Sub Type Single Family Residence
Listing Status Sold
Purchase Type For Sale
Square Footage 2,171 sqft
Price per Sqft $195
Municipality Texas Twp
Subdivision Texas Heights
MLS Listing ID 25036742
Sold Date 08/29/25
Style Contemporary
Bedrooms 4
Full Baths 2
Half Baths 1
Year Built 2003
Annual Tax Amount $4,820
Tax Year 2024
Lot Size 0.390 Acres
Acres 0.39
Lot Dimensions 114x150
Property Sub-Type Single Family Residence
Source Michigan Regional Information Center (MichRIC)
Property Description
Welcome to Texas Corners, Mattawan schools where you can enjoy, walkways, parks, farmer's market, restaurants & more within walking distance. Striking 2 Story home with impressive curb appeal & size at an entry level price. Awesome floor plan to meet all needs.
4 Large bedrooms, huge den 2.5 baths and room to grow in the unfinished daylight basement, plumbed. Turn key- move in ready and make yours as you go. All appliances included & water softener. Newer items: tankless hot water heater, furnace, A/C, black stainless ref & dishwasher.
Enjoy features like, gas log fireplace, Jetted tub, separate laundry room & loads of closet space. Oversized 2.5 car garage, large deck & patio, 3rd parking pad, basketball hoop, simple landscaping yet trees for privacy. Schedule your showing today.
Location
State MI
County Kalamazoo
Area Greater Kalamazoo - K
Direction Q Ave & 8th st. go S on 8th turn w onto Texas Heights drive, and S onto Leelanau.
Rooms
Basement Daylight
Interior
Interior Features Ceiling Fan(s), Garage Door Opener, Eat-in Kitchen, Pantry
Heating Forced Air
Cooling Central Air
Flooring Carpet, Ceramic Tile, Other, Vinyl
Fireplaces Number 1
Fireplaces Type Gas Log, Living Room
Fireplace true
Window Features Garden Window,Window Treatments
Appliance Humidifier, Dishwasher, Dryer, Microwave, Range, Refrigerator, Washer, Water Softener Owned
Laundry Main Level
Exterior
Parking Features Garage Door Opener, Attached
Garage Spaces 2.5
Utilities Available Natural Gas Connected, High-Speed Internet
View Y/N No
Roof Type Composition
Porch Deck, Patio
Garage Yes
Building
Story 2
Sewer Public
Water Public
Architectural Style Contemporary
Structure Type Brick,Vinyl Siding
New Construction No
Schools
Elementary Schools Mattawan Early Elementary School
Middle Schools Mattawan Middle School
High Schools Mattawan High School
School District Mattawan
Others
Tax ID 09-22-250-010
Acceptable Financing Cash, FHA, VA Loan, Conventional
Listing Terms Cash, FHA, VA Loan, Conventional
Read Less
Want to know what your home might be worth? Contact us for a FREE valuation!

Our team is ready to help you sell your home for the highest possible price ASAP
Bought with EXP Realty Main






