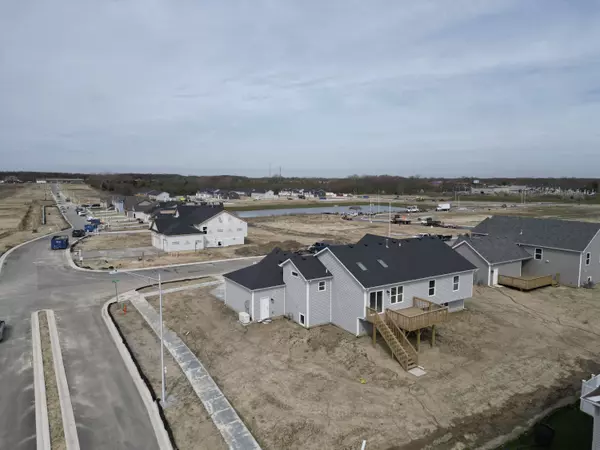$453,359
$439,500
3.2%For more information regarding the value of a property, please contact us for a free consultation.
8357 Dylan DR Merrillville, IN 46410
5 Beds
3 Baths
3,050 SqFt
Key Details
Sold Price $453,359
Property Type Single Family Home
Sub Type Single Family Residence
Listing Status Sold
Purchase Type For Sale
Square Footage 3,050 sqft
Price per Sqft $148
Subdivision Liberty Estates
MLS Listing ID 814052
Sold Date 08/19/25
Bedrooms 5
Full Baths 2
Three Quarter Bath 1
HOA Fees $400
Year Built 2024
Tax Year 2024
Lot Size 0.290 Acres
Acres 0.2898
Lot Dimensions 101X125
Property Sub-Type Single Family Residence
Property Description
The LETITIA MODEL w/ over 3,000SF!! Innovative and Stately front elevation on corner lot w/ corner partial wooded lot. Two story foyer w/ chandelier surrounded by oak railings & spindles. Abundant custom architectural details. 5 bedrooms, 3 baths, 3-car garage. Open & bright kitchen central to family room & dining. Large upper and lower social areas w/ wood floors upstairs and custom gas fireplace lower. Huge owners suite w/ TWO walk-ins, jacuzzi/double sink bath. 4th bedroom has direct bath access. Beautiful Large deck for outside gatherings. Subdivision amenities include central pond w/ fountain, butterfly park, multiple dog-parks, sidewalks, and a pending 20 acre multi0feature regional park and regional bike path adjacent! Shopping, grocery, medical etc are minutes away! Contact us for BUILDER INCENTIVES!
Location
State IN
County Lake
Interior
Interior Features Cathedral Ceiling(s), Vaulted Ceiling(s)
Heating Forced Air, Natural Gas
Fireplaces Number 1
Fireplace Y
Appliance Dishwasher, Microwave
Exterior
Exterior Feature None
Garage Spaces 3.0
View Y/N true
View true
Building
Lot Description Other, Paved
Story Bi-Level
Others
HOA Fee Include Other
Tax ID TBD
Acceptable Financing NRA20241216175410255957000000
Listing Terms NRA20241216175410255957000000
Financing VA
Read Less
Want to know what your home might be worth? Contact us for a FREE valuation!

Our team is ready to help you sell your home for the highest possible price ASAP
Bought with McColly Real Estate





