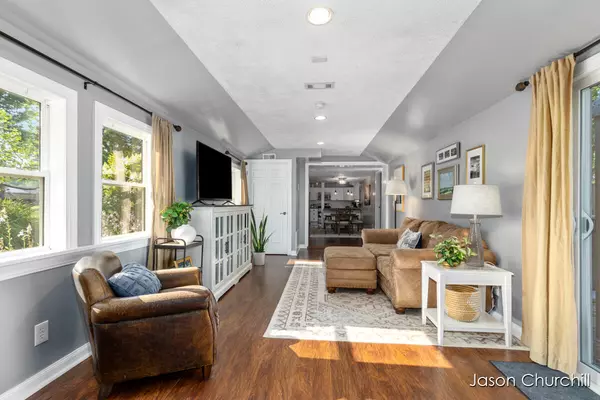$329,900
For more information regarding the value of a property, please contact us for a free consultation.
6835 McCords SE Avenue Alto, MI 49302
3 Beds
1 Bath
1,367 SqFt
Key Details
Property Type Single Family Home
Sub Type Single Family Residence
Listing Status Sold
Purchase Type For Sale
Square Footage 1,367 sqft
Price per Sqft $241
Municipality Caledonia Twp
MLS Listing ID 25035085
Sold Date 08/08/25
Style Traditional
Bedrooms 3
Full Baths 1
Year Built 1950
Annual Tax Amount $3,260
Tax Year 2025
Lot Size 0.367 Acres
Acres 0.37
Lot Dimensions 160 x 100
Property Sub-Type Single Family Residence
Source Michigan Regional Information Center (MichRIC)
Property Description
This beautifully updated 3-bedroom home is just 1/4 mile from public access to all-sports Campau Lake, offering the perfect blend of everyday comfort. The open-concept layout features, new laminate flooring, stylish fixtures, a cozy pellet stove, and a fully updated kitchen with butcher block counters, subway tile backsplash, and stainless steel appliances. One bedroom is currently used as a bright home office with a bay window—ideal for remote work or creative space. Outside, unwind in the private fenced backyard with a patio, hot tub, gazebo, and raised garden beds. Bonus: a spacious 3-stall garage and central air. Whether you're seeking a peaceful retreat or an entertainer's dream near the lake, this home checks all the boxes, comfort, charm, and location. Offers due by 7/21 at 3pm.
Location
State MI
County Kent
Area Grand Rapids - G
Direction Whitneyville Ave to 66th St East to McCords South to Property. Just past 68th St.
Body of Water Campau Lake
Rooms
Basement Slab
Interior
Interior Features Garage Door Opener, Hot Tub Spa
Heating Forced Air
Cooling Central Air
Flooring Carpet, Laminate
Fireplaces Type Gas/Wood Stove, Living Room
Fireplace true
Window Features Replacement
Appliance Dishwasher, Dryer, Microwave, Range, Refrigerator, Washer, Water Softener Owned
Laundry Laundry Closet, Main Level
Exterior
Exterior Feature Play Equipment
Parking Features Garage Faces Front, Garage Door Opener, Attached
Garage Spaces 3.0
Fence Privacy
Waterfront Description Lake
View Y/N No
Roof Type Shingle
Street Surface Paved
Porch Patio
Garage Yes
Building
Lot Description Sidewalk
Story 2
Sewer Public
Water Private Water, Well
Architectural Style Traditional
Structure Type Vinyl Siding
New Construction No
Schools
School District Caledonia
Others
Tax ID 412312103012
Acceptable Financing Cash, Conventional
Listing Terms Cash, Conventional
Read Less
Want to know what your home might be worth? Contact us for a FREE valuation!

Our team is ready to help you sell your home for the highest possible price ASAP
Bought with RE/MAX United (Main)





