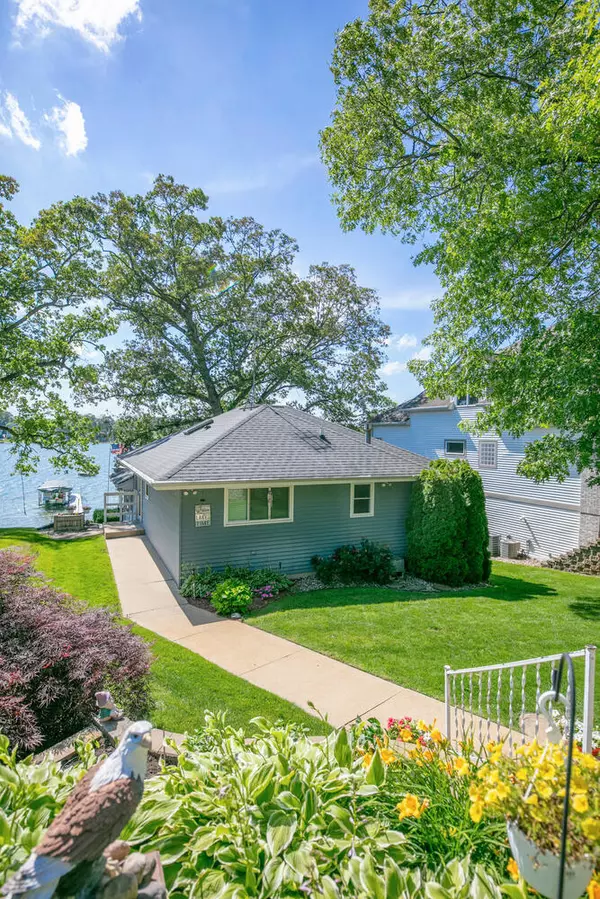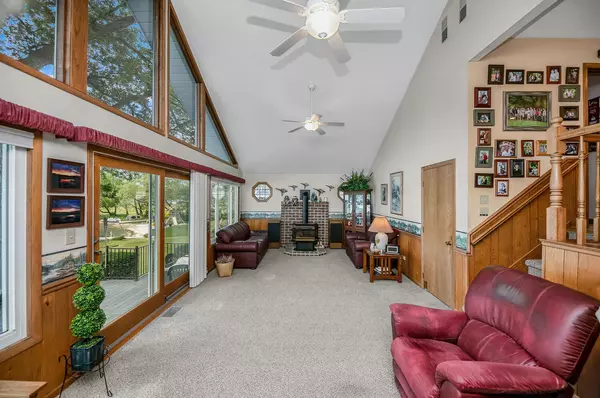$785,000
For more information regarding the value of a property, please contact us for a free consultation.
70330 Shady Lane White Pigeon, MI 49099
3 Beds
3 Baths
1,392 SqFt
Key Details
Property Type Single Family Home
Sub Type Single Family Residence
Listing Status Sold
Purchase Type For Sale
Square Footage 1,392 sqft
Price per Sqft $535
Municipality Porter Twp
MLS Listing ID 25030647
Sold Date 08/07/25
Style Contemporary
Bedrooms 3
Full Baths 3
Year Built 1990
Annual Tax Amount $4,269
Tax Year 2025
Lot Size 0.380 Acres
Acres 0.38
Lot Dimensions Irregular
Property Sub-Type Single Family Residence
Source Michigan Regional Information Center (MichRIC)
Property Description
Year-round 3 bed, 3 bath lakefront home on all-sports Long Lake with stunning sunset views and a sandy beach. Enjoy outdoor living on the spacious lakeside deck—perfect for entertaining. Home features two garages: a 2-car and a separate 3-car garage, offering plenty of storage for vehicles and lake toys. Long Lake is a 240-acre, spring-fed, all-sports lake ideal for boating, fishing, and swimming. Located just 2 hours from Chicago and 30 minutes to Notre Dame.
Location
State MI
County Cass
Area St. Joseph County - J
Direction US-12 to S on Bellows Rd, W (right) on Idlewilde St, N (right) on Lake Trl, W (left) on Beech St, S (left) on Shady Ln to home.
Body of Water Long Lake
Rooms
Other Rooms Second Garage, Shed(s)
Basement Crawl Space, Partial
Interior
Interior Features Ceiling Fan(s), Garage Door Opener, Eat-in Kitchen
Heating Forced Air
Cooling Central Air
Flooring Carpet, Ceramic Tile
Fireplaces Number 1
Fireplaces Type Living Room
Fireplace true
Window Features Garden Window
Appliance Humidifier, Dishwasher, Dryer, Microwave, Oven, Range, Refrigerator, Washer
Laundry In Kitchen, Laundry Closet, Main Level
Exterior
Parking Features Detached
Garage Spaces 2.0
Waterfront Description Lake
View Y/N No
Roof Type Composition
Porch Deck
Garage Yes
Building
Story 1
Sewer Public
Water Well
Architectural Style Contemporary
Structure Type Vinyl Siding
New Construction No
Schools
School District Constantine
Others
Tax ID 1412027501401
Acceptable Financing Cash, Conventional
Listing Terms Cash, Conventional
Read Less
Want to know what your home might be worth? Contact us for a FREE valuation!

Our team is ready to help you sell your home for the highest possible price ASAP
Bought with Lake Life Realty





