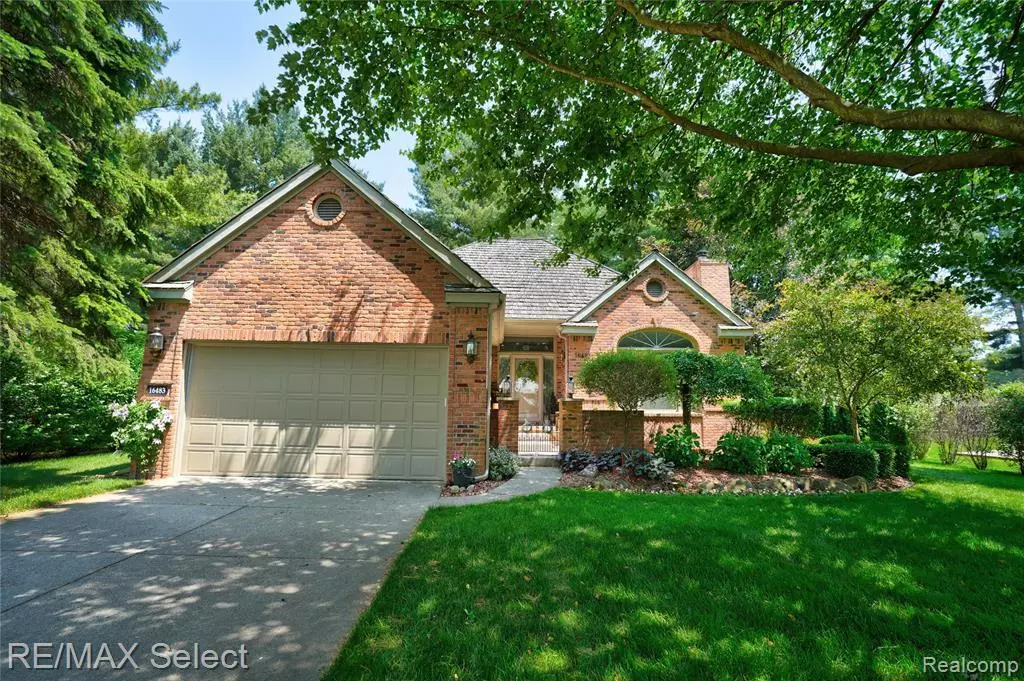$450,000
$450,000
For more information regarding the value of a property, please contact us for a free consultation.
16483 Dawnlight Drive Fenton, MI 48430
3 Beds
3 Baths
1,856 SqFt
Key Details
Sold Price $450,000
Property Type Single Family Home
Sub Type Single Family Residence
Listing Status Sold
Purchase Type For Sale
Square Footage 1,856 sqft
Price per Sqft $242
Municipality Fenton Twp
Subdivision Fenton Twp
MLS Listing ID 20251007183
Sold Date 08/04/25
Bedrooms 3
Full Baths 2
Half Baths 1
HOA Fees $60/mo
HOA Y/N true
Year Built 1993
Annual Tax Amount $6,350
Lot Size 0.330 Acres
Acres 0.33
Lot Dimensions 100 x 144 x 100 x 137
Property Sub-Type Single Family Residence
Source Realcomp
Property Description
Step inside this stunning 3-bedroom, 2.5-bath home located in the gated community of Coachlight Pines. You'll love the charm of the wood floors in the kitchen and breakfast nook, complemented by stainless steel appliances, granite countertops, and plenty of cabinet space.The spacious firelit great room is perfect for cozy evenings, while the main-floor primary suite offers a peaceful retreat with direct access to one of the 2 decks. The en-suite bath features a jetted tub, stand-alone ceramic shower, and a generous walk-in closet.Downstairs, the finished lower level provides extra living space for a family room, game room, or home gym. Outside, enjoy the beautifully landscaped backyard with a peaceful, park-like setting, two decks, and a charming patio—ideal for relaxing or entertaining guests. Recent updates include a new fireplace, new dishwasher & garbage disposal, new stove & refrigerator (2023), new ceramic shower, central air (2023), and a newer roof (2015). This home offers comfort, style, and updates in a sought-after location!
Location
State MI
County Genesee
Area Genesee County - 10
Direction Owen Rd. to Whitaker Rd. to Lobdell Rd. to Coachlight Dr. turns into Dawnlight Dr.
Interior
Interior Features Basement Finished
Heating Forced Air
Cooling Central Air
Appliance Refrigerator, Range, Microwave, Disposal, Dishwasher
Laundry Main Level
Exterior
Exterior Feature Deck(s), Patio, Porch(es)
Parking Features Attached, Garage Door Opener
Garage Spaces 2.0
View Y/N No
Garage Yes
Building
Story 2
Sewer Public
Water Well
Structure Type Brick,Vinyl Siding
Schools
School District Linden
Others
Tax ID 0632676009
Acceptable Financing Cash, Conventional
Listing Terms Cash, Conventional
Read Less
Want to know what your home might be worth? Contact us for a FREE valuation!

Our team is ready to help you sell your home for the highest possible price ASAP

