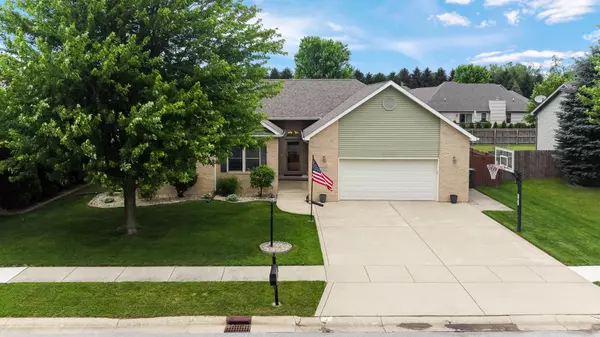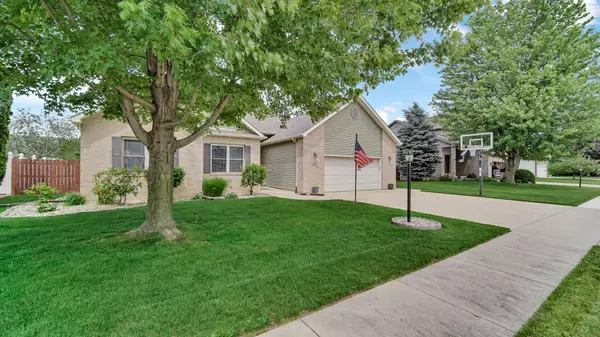$329,000
$359,900
8.6%For more information regarding the value of a property, please contact us for a free consultation.
611 Granite DR Westville, IN 46391
3 Beds
3 Baths
3,020 SqFt
Key Details
Sold Price $329,000
Property Type Single Family Home
Sub Type Single Family Residence
Listing Status Sold
Purchase Type For Sale
Square Footage 3,020 sqft
Price per Sqft $108
Subdivision Fieldstone Woods Un 01
MLS Listing ID 823398
Sold Date 08/01/25
Bedrooms 3
Full Baths 3
Year Built 2007
Annual Tax Amount $2,986
Tax Year 2024
Lot Size 9,583 Sqft
Acres 0.22
Property Sub-Type Single Family Residence
Property Description
Beautiful 3 bed, 3 bath brick ranch in desirable Fieldstone Woods! This well-maintained home offers a great layout featuring hardwood floors and six-panel wood doors throughout, a cozy fireplace in the living room, a gorgeous kitchen, and a spacious dining area that opens to a nice deck. The finished basement includes a large closet and full bathroom, with freshly painted floors. Enjoy the fully fenced backyard with lovely landscaping and a large shed with an overhead door. A generous 2-car attached garage completes this fantastic home--offering comfort, space, and flexibility for households of all kinds.
Location
State IN
County La Porte
Zoning residential
Interior
Interior Features Ceiling Fan(s), Tray Ceiling(s), Walk-In Closet(s), Vaulted Ceiling(s), Pantry, High Ceilings, Other, Laminate Counters, Double Vanity
Heating Forced Air, Natural Gas
Fireplaces Number 1
Fireplace Y
Appliance Dishwasher, Gas Range, Water Softener Owned, Washer, Stainless Steel Appliance(s), Refrigerator, Microwave, Dryer
Exterior
Exterior Feature Private Yard, Storage
Garage Spaces 2.0
View Y/N true
View true
Building
Lot Description Few Trees, Private, Other, Front Yard
Story One
Schools
School District M S D Of New Durham
Others
Tax ID 460928179009000028
SqFt Source Assessor
Acceptable Financing NRA20250625193201122580000000
Listing Terms NRA20250625193201122580000000
Financing FHA
Read Less
Want to know what your home might be worth? Contact us for a FREE valuation!

Our team is ready to help you sell your home for the highest possible price ASAP
Bought with Realty Executives Premier





