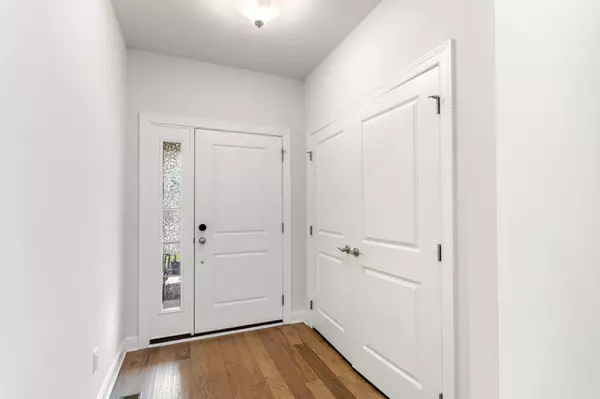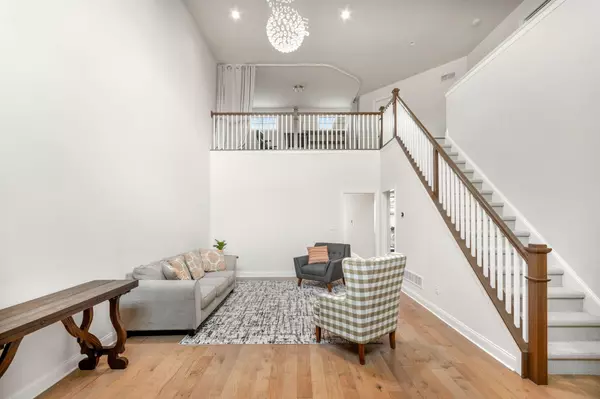$650,000
$679,000
4.3%For more information regarding the value of a property, please contact us for a free consultation.
3204 Brackley Drive Ann Arbor, MI 48105
4 Beds
4 Baths
2,254 SqFt
Key Details
Sold Price $650,000
Property Type Condo
Sub Type Condominium
Listing Status Sold
Purchase Type For Sale
Square Footage 2,254 sqft
Price per Sqft $288
Municipality Ann Arbor
Subdivision North Oaks
MLS Listing ID 25015618
Sold Date 07/15/25
Bedrooms 4
Full Baths 3
Half Baths 1
HOA Fees $520/mo
HOA Y/N true
Year Built 2019
Annual Tax Amount $18,888
Tax Year 2024
Lot Size 2,594 Sqft
Acres 0.06
Property Sub-Type Condominium
Property Description
Experience luxury living in North Oaks with this beautifully designed Toll Brothers condominium, offering the perfect combination of elegance, comfort, and convenience. The main level features a first-floor primary suite with a spacious walk-in closet and a luxurious ensuite bath complete with dual sinks, a soaking tub, and a separate shower. Enjoy soaring vaulted ceilings in the living/dining area, a gourmet kitchen with center island, an expanded breakfast area with deck access, a powder room, and convenient main-floor laundry. Upstairs, you'll find a generous loft space, two additional bedrooms, and a hall bath. The finished basement includes a large rec room, additional bedroom, and full bath—perfect for guests or a home office. North Oaks offers resort-style amenities: a stunning clubhouse, yoga room, fitness center, kitchen, game areas, and two swimming pools with lounge seating. Ideally located in NE Ann Arbor, close to U-M campuses, hospitals, and major employers. Low-maintenance, high-comfort living awaits! clubhouse, yoga room, fitness center, kitchen, game areas, and two swimming pools with lounge seating. Ideally located in NE Ann Arbor, close to U-M campuses, hospitals, and major employers. Low-maintenance, high-comfort living awaits!
Location
State MI
County Washtenaw
Area Ann Arbor/Washtenaw - A
Direction GPS
Rooms
Basement Full
Interior
Interior Features Broadband, Garage Door Opener, Center Island, Eat-in Kitchen
Heating Forced Air
Cooling Central Air
Flooring Carpet, Laminate, Tile
Fireplace false
Appliance Built-In Electric Oven, Cooktop, Dishwasher, Disposal, Dryer, Microwave, Washer
Laundry Gas Dryer Hookup, Laundry Room, Main Level, Washer Hookup
Exterior
Parking Features Garage Faces Front, Attached
Garage Spaces 2.0
Utilities Available Cable Available, Natural Gas Connected
Amenities Available Clubhouse, Fitness Center, Playground, Pool
View Y/N No
Roof Type Asphalt,Shingle
Street Surface Paved
Porch Deck, Porch(es)
Garage Yes
Building
Lot Description Sidewalk
Story 2
Sewer Public
Water Public
Structure Type Stone,Vinyl Siding
New Construction No
Schools
School District Ann Arbor
Others
HOA Fee Include Water,Trash,Snow Removal,Lawn/Yard Care
Tax ID 09-09-10-402-163
Acceptable Financing Cash, Conventional
Listing Terms Cash, Conventional
Read Less
Want to know what your home might be worth? Contact us for a FREE valuation!

Our team is ready to help you sell your home for the highest possible price ASAP
Bought with Metro Star Realty LLC





