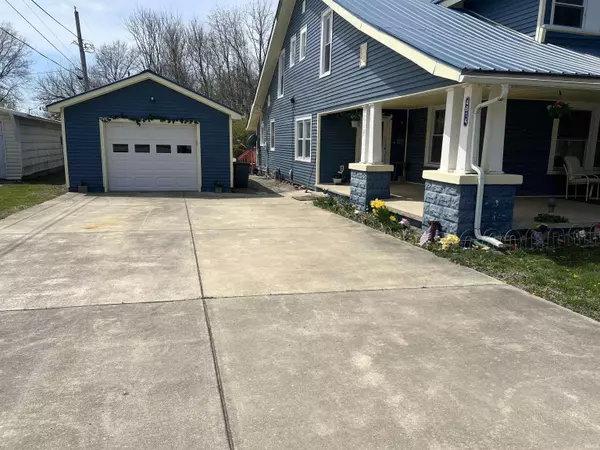$190,000
$189,000
0.5%For more information regarding the value of a property, please contact us for a free consultation.
4814 Sherman Street Buck Creek, IN 47924
4 Beds
2 Baths
2,818 SqFt
Key Details
Sold Price $190,000
Property Type Single Family Home
Sub Type Site-Built Home
Listing Status Sold
Purchase Type For Sale
Square Footage 2,818 sqft
MLS Listing ID 202513175
Sold Date 07/16/25
Style One and Half Story
Bedrooms 4
Full Baths 2
Abv Grd Liv Area 2,818
Total Fin. Sqft 2818
Year Built 1918
Annual Tax Amount $1,063
Tax Year 2025
Lot Size 0.640 Acres
Property Sub-Type Site-Built Home
Property Description
Nestled on a spacious and level 0.64-acre lot surrounded by mature trees and featuring space for a pond, this charming four-bedroom, two-bathroom one-and-a-half story home offers the best of serene country living with all the modern conveniences. Step inside to find a large, open-concept kitchen—perfect for cooking, entertaining. Adjacent is a spacious formal dining room and a cozy living room highlighted by a built-in fireplace, ideal for relaxed evenings. An inviting recreation room provides even more space for unwinding, complete with a dedicated workstation. Rich hardwood floors flow throughout the home, adding warmth and timeless elegance, while a whole-house generator ensures peace of mind year-round. Outdoor living is just as inviting, with a generous open deck at the back—ideal for entertaining—and a charming wrap-around front porch, perfect for sipping your morning coffee while taking in the natural surroundings. With a walk-in closet in the primary bedroom, ample living space both inside and out, and thoughtful details throughout, this home blends rural charm with everyday functionality and comfort.
Location
State IN
County Tippecanoe County
Area Tippecanoe County
Direction Take Sr 25 N/Hoosier Heartland, turn right on E 450 N, Left on Sherman St.
Rooms
Family Room 17 x 9
Basement Full Basement, Unfinished
Dining Room 14 x 13
Kitchen Main, 11 x 13
Interior
Heating Conventional, Forced Air
Cooling Central Air
Flooring Hardwood Floors, Vinyl
Fireplaces Number 1
Fireplaces Type Living/Great Rm, Fireplace Screen/Door, Gas Log, One
Appliance Dishwasher, Microwave, Refrigerator, Washer, Cooktop-Gas, Dryer-Electric, Ice Maker, Kitchen Exhaust Downdraft, Oven-Built-In, Sump Pump, Water Heater Gas, Water Softener-Owned
Laundry Main
Exterior
Parking Features Detached
Garage Spaces 1.0
Fence Partial, Privacy, Wood
Amenities Available Hot Tub/Spa, Built-in Desk, Ceiling Fan(s), Closet(s) Walk-in, Countertops-Ceramic, Countertops-Laminate, Deck Open, Detector-Carbon Monoxide, Detector-Smoke, Dryer Hook Up Electric, Firepit, Garage Door Opener, Generator Ready, Generator-Whole House, Landscaped, Natural Woodwork, Patio Open, Pocket Doors, Porch Covered, Storm Doors, Twin Sink Vanity, Tub and Separate Shower, Formal Dining Room, Main Floor Laundry, Sump Pump, Washer Hook-Up
Roof Type Metal
Building
Lot Description Corner, Irregular, Level, Partially Wooded, 0-2.9999
Story 1.5
Foundation Full Basement, Unfinished
Sewer Septic
Water Well
Architectural Style Other
Structure Type Vinyl
New Construction No
Schools
Elementary Schools Hershey
Middle Schools East Tippecanoe
High Schools William Henry Harrison
School District Tippecanoe School Corp.
Others
Financing Cash,Conventional
Read Less
Want to know what your home might be worth? Contact us for a FREE valuation!

Our team is ready to help you sell your home for the highest possible price ASAP

IDX information provided by the Indiana Regional MLS
Bought with Brooke Morgan • Raeco Realty





