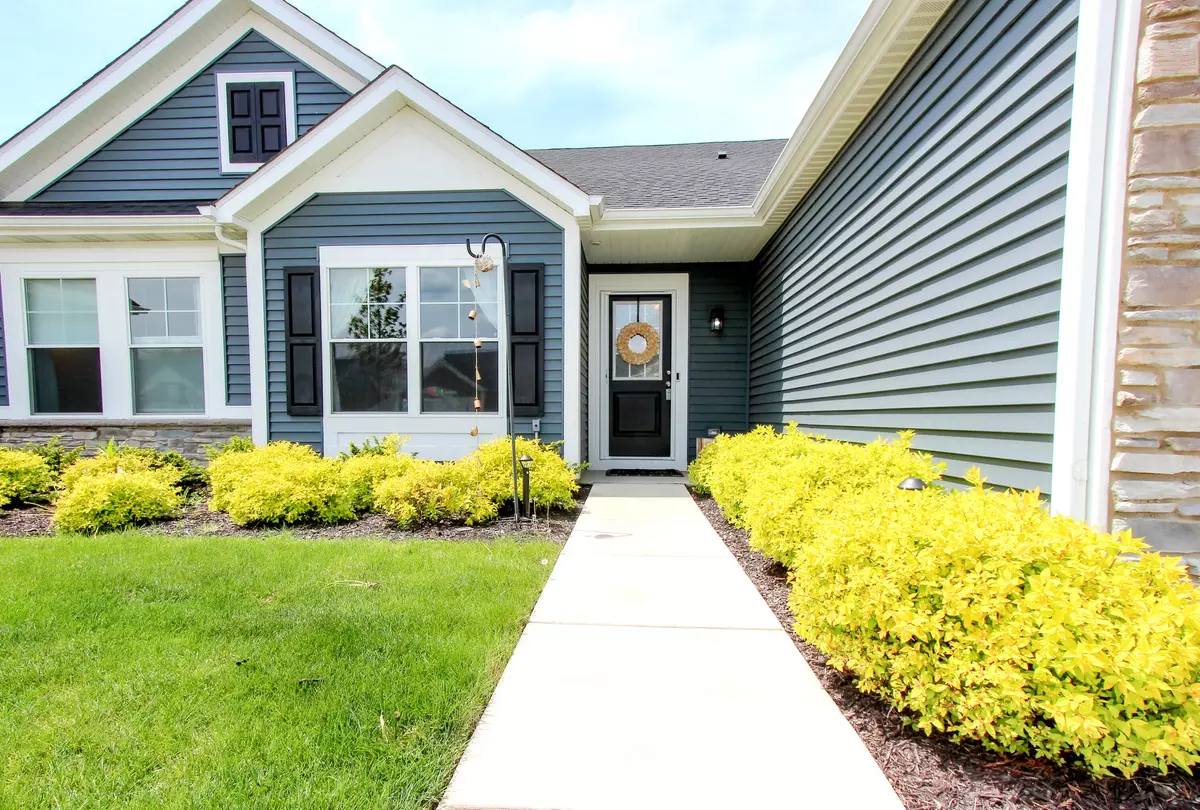$315,000
$315,000
For more information regarding the value of a property, please contact us for a free consultation.
2510 Springdale ST Chesterton, IN 46304
3 Beds
2 Baths
1,612 SqFt
Key Details
Sold Price $315,000
Property Type Townhouse
Sub Type Townhouse
Listing Status Sold
Purchase Type For Sale
Square Footage 1,612 sqft
Price per Sqft $195
Subdivision Springdale
MLS Listing ID 820336
Sold Date 07/10/25
Bedrooms 3
Full Baths 2
HOA Fees $157
Year Built 2021
Annual Tax Amount $2,345
Tax Year 2024
Lot Size 5,227 Sqft
Acres 0.12
Property Sub-Type Townhouse
Property Description
Welcome to this beautifully maintained 3-bedroom, 2-bath townhome built in 2021/2022, offering the perfect blend of modern finishes and maintenance-free living. With only one owner, this home has been meticulously cared for and feels like new.Step inside to an open floor plan featuring luxury plank flooring, granite countertops, and a bright, inviting living space--perfect for relaxing or entertaining. The kitchen flows seamlessly into the main living area and dining room , creating a spacious and airy atmosphere. The sunroom is the perfect space to relax or put a home office.Enjoy added privacy with no neighbors behind you--this home backs up to an open field, providing peaceful views and a quiet setting. There's even an invisible fence for any 4-legged friends!Don't miss the opportunity to own this move-in ready townhome in one of Chesterton's most desirable communities, Springdale! Schedule your showing TODAY!
Location
State IN
County Porter
Interior
Interior Features Double Vanity, Walk-In Closet(s), Recessed Lighting, Open Floorplan, Pantry, Other, Granite Counters, Kitchen Island
Heating Forced Air, Natural Gas
Fireplaces Number 1
Fireplace Y
Appliance Dryer, Refrigerator, Washer, Microwave, Gas Range
Exterior
Exterior Feature Lighting, Rain Gutters
Garage Spaces 2.0
View Y/N true
View true
Building
Lot Description Few Trees, Sprinklers In Front, Sprinklers In Rear, Paved, Landscaped
Story One
Schools
School District Duneland School Corporation
Others
HOA Fee Include Maintenance Grounds,Snow Removal
Tax ID 640609329057000007
SqFt Source Assessor
Acceptable Financing NRA20250507174340100608000000
Listing Terms NRA20250507174340100608000000
Financing Conventional
Read Less
Want to know what your home might be worth? Contact us for a FREE valuation!

Our team is ready to help you sell your home for the highest possible price ASAP
Bought with Springer Real Estate Company





