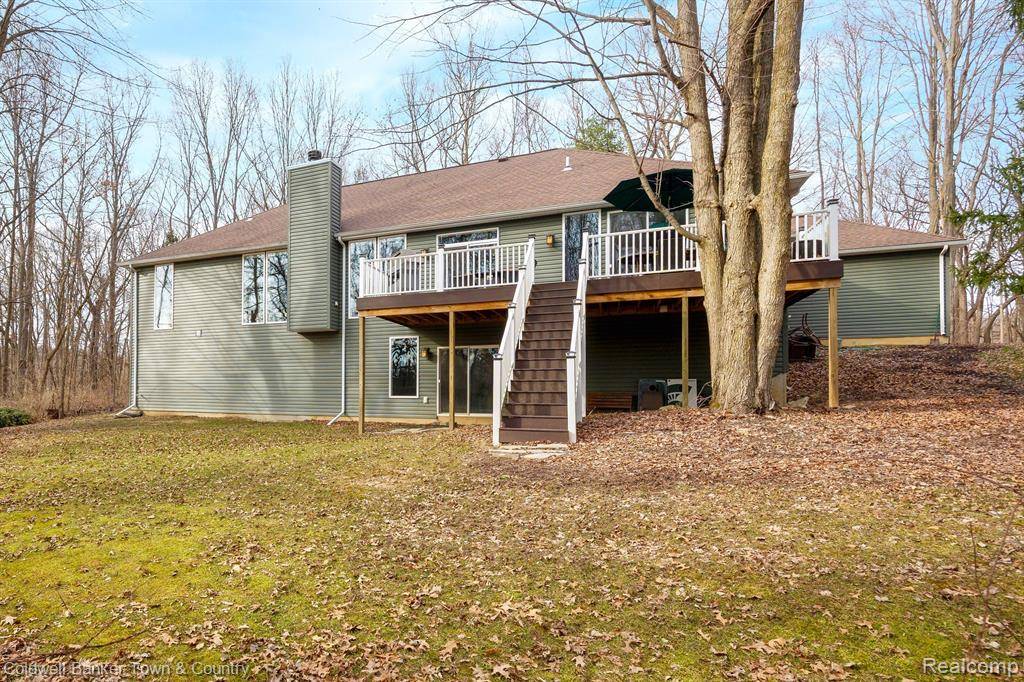$665,000
$699,990
5.0%For more information regarding the value of a property, please contact us for a free consultation.
3841 MIDDLE Road Highland, MI
4 Beds
4 Baths
2,342 SqFt
Key Details
Sold Price $665,000
Property Type Single Family Home
Sub Type Single Family Residence
Listing Status Sold
Purchase Type For Sale
Square Footage 2,342 sqft
Price per Sqft $283
Municipality Highland Twp
Subdivision Highland Twp
MLS Listing ID 20250024403
Sold Date 06/13/25
Bedrooms 4
Full Baths 3
Half Baths 1
Year Built 2020
Annual Tax Amount $8,728
Lot Size 4.000 Acres
Acres 4.0
Lot Dimensions 262 x 665
Property Sub-Type Single Family Residence
Source Realcomp
Property Description
Sprawling ranch on a beautifully wooded, private lot—perfect for nature lovers and entertainers alike!Enjoy a thoughtfully designed floor plan with a finished walkout basement that includes a non-conforming 4th bedroom and an oversized playroom or flex space. Step outside to a custom Trex deck with direct access from the primary suite, offering peaceful views of the woods—often visited by deer. Inside, the Living Room features power blinds for added comfort and convenience. The primary suite is a true retreat, complete with a luxurious custom shower and an extra-large walk-in closet. This home blends privacy, space, and comfort—perfect for everyday living.
Location
State MI
County Oakland
Area Oakland County - 70
Direction M59, north on Hickory Ridge, left on Middle Rd.
Rooms
Basement Walk-Out Access
Interior
Interior Features Basement Finished
Heating Forced Air
Cooling Central Air
Fireplaces Type Family Room
Fireplace true
Appliance Washer, Refrigerator, Oven, Disposal, Dishwasher
Laundry Main Level
Exterior
Exterior Feature Deck(s), Porch(es)
Parking Features Attached, Garage Door Opener
Garage Spaces 2.0
Utilities Available High-Speed Internet
View Y/N No
Roof Type Asphalt
Garage Yes
Building
Lot Description Wooded
Story 1
Sewer Septic Tank
Water Well
Structure Type Stone,Vinyl Siding
Schools
School District Huron Valley
Others
Tax ID 1118200047
Acceptable Financing Cash, Conventional, FHA, VA Loan
Listing Terms Cash, Conventional, FHA, VA Loan
Read Less
Want to know what your home might be worth? Contact us for a FREE valuation!

Our team is ready to help you sell your home for the highest possible price ASAP





