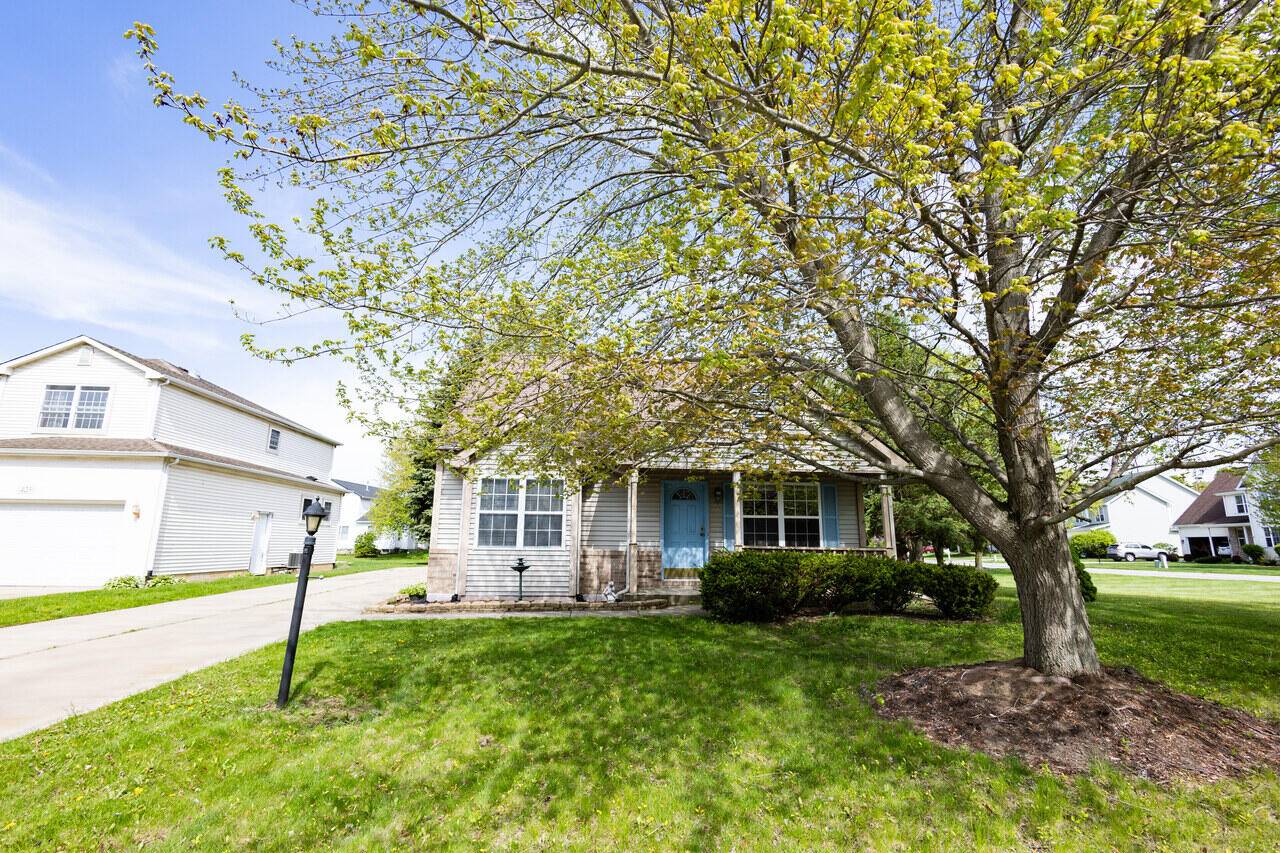$285,000
$299,900
5.0%For more information regarding the value of a property, please contact us for a free consultation.
447 Cherry Hills DR Chesterton, IN 46304
4 Beds
2 Baths
1,851 SqFt
Key Details
Sold Price $285,000
Property Type Single Family Home
Sub Type Single Family Residence
Listing Status Sold
Purchase Type For Sale
Square Footage 1,851 sqft
Price per Sqft $153
Subdivision Villages/Sand Crk Ph 02
MLS Listing ID 820377
Sold Date 06/18/25
Bedrooms 4
Full Baths 2
HOA Fees $60
Year Built 1997
Annual Tax Amount $2,362
Tax Year 2024
Lot Size 6,446 Sqft
Acres 0.148
Property Sub-Type Single Family Residence
Property Description
Welcome to The Villages of Sand Creek in Chesterton! This charming Cape Cod-style home offers 4 bedrooms, 2 full bathrooms, and a bright, open layout. The spacious living room features vaulted ceilings and the family room has a cozy wood-burning fireplace with a gas starter--ideal for relaxing evenings. The eat-in kitchen provides plenty of room for casual dining, and the home sits on a desirable corner lot with a 2-car garage. Located just minutes from major highways, shopping, dining, and the Indiana Dunes National Lakeshore, this home offers the perfect mix of comfort and convenience. Newer furnace, A/C, and dishwasher.
Location
State IN
County Porter
Zoning residential
Interior
Interior Features Cathedral Ceiling(s), High Ceilings, Walk-In Closet(s), Vaulted Ceiling(s), Eat-in Kitchen, Ceiling Fan(s)
Heating Forced Air, Natural Gas
Fireplaces Number 1
Fireplace Y
Appliance Dishwasher, Washer, Refrigerator, Range Hood, Gas Water Heater, Dryer
Exterior
Exterior Feature Rain Gutters
Garage Spaces 2.0
View Y/N true
View true
Building
Lot Description Back Yard, Few Trees, Front Yard, Corner Lot
Story One and One Half
Schools
School District Duneland School Corporation
Others
HOA Fee Include Other
Tax ID 640431478008000023
SqFt Source Assessor
Acceptable Financing NRA20250508204154767393000000
Listing Terms NRA20250508204154767393000000
Financing Conventional
Read Less
Want to know what your home might be worth? Contact us for a FREE valuation!

Our team is ready to help you sell your home for the highest possible price ASAP
Bought with McColly Real Estate





