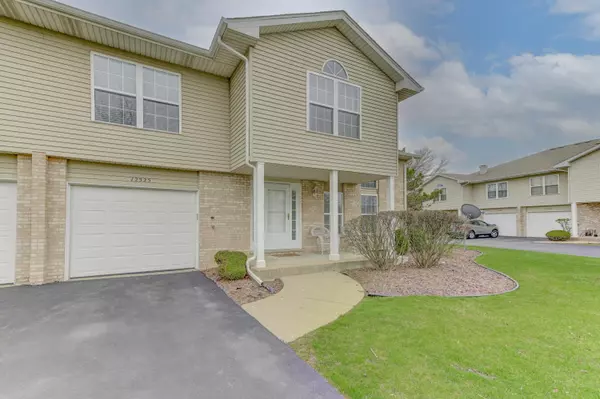$244,900
$244,900
For more information regarding the value of a property, please contact us for a free consultation.
12525 S Central Park AVE Alsip, IL 60803
2 Beds
2 Baths
1,400 SqFt
Key Details
Sold Price $244,900
Property Type Townhouse
Sub Type Townhouse
Listing Status Sold
Purchase Type For Sale
Square Footage 1,400 sqft
Price per Sqft $174
Subdivision Deer Park 02 Condos
MLS Listing ID 818598
Sold Date 06/05/25
Bedrooms 2
Full Baths 1
Half Baths 1
HOA Fees $282
Year Built 1996
Annual Tax Amount $5,011
Tax Year 2023
Lot Size 0.260 Acres
Acres 0.26
Property Sub-Type Townhouse
Property Description
Welcome to your ideal townhome in Alsip! This meticulously maintained home features 2 spacious bedrooms and 1.5 bathrooms, offering a comfortable and welcoming living environment. The expansive living room is perfect for both relaxation and entertaining. The kitchen is conveniently located near a charming patio, ideal for enjoying outdoor meals. The master bedroom boasts a large walk-in closet, while both bedrooms are generously sized. All appliances are included, and the home has been updated with fresh paint, new flooring, modern light fixtures, sleek countertops, updated bathroom fixtures, and a brand-new furnace. Upstairs, a versatile loft provides endless options-whether as an office, playroom, or cozy reading nook. The attached 1-car garage ensures easy parking and extra storage space. Don't miss this rare opportunity to own a townhome in the peaceful Deer Park area, where comfort, convenience, and tranquility come together perfectly.
Location
State IL
County Cook
Interior
Interior Features Ceiling Fan(s), Open Floorplan, Walk-In Closet(s), Eat-in Kitchen, Entrance Foyer
Heating Forced Air, Natural Gas
Fireplace N
Appliance Dishwasher, Range Hood, Washer, Dryer
Exterior
Exterior Feature None
Garage Spaces 1.0
View Y/N true
View true
Building
Lot Description Corner Lot, Landscaped
Story Two
Others
HOA Fee Include Maintenance Grounds,Snow Removal,Other
Tax ID 24263110191004
Acceptable Financing NRA20250405210853374734000000
Listing Terms NRA20250405210853374734000000
Financing Conventional
Read Less
Want to know what your home might be worth? Contact us for a FREE valuation!

Our team is ready to help you sell your home for the highest possible price ASAP
Bought with Non-Member MLS Office





