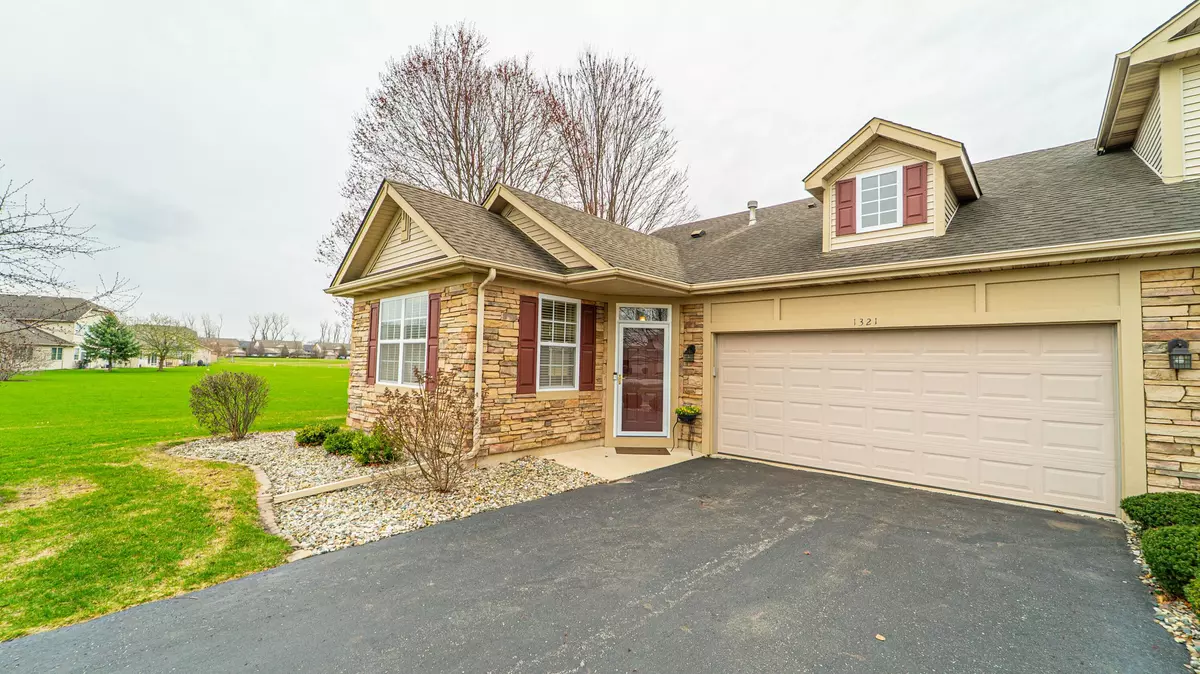$318,000
$309,900
2.6%For more information regarding the value of a property, please contact us for a free consultation.
1321 Lily CT Schererville, IN 46375
2 Beds
2 Baths
1,538 SqFt
Key Details
Sold Price $318,000
Property Type Townhouse
Sub Type Townhouse
Listing Status Sold
Purchase Type For Sale
Square Footage 1,538 sqft
Price per Sqft $206
Subdivision Auburn Meadow Subdivision
MLS Listing ID 818997
Sold Date 05/15/25
Bedrooms 2
Full Baths 1
Three Quarter Bath 1
HOA Fees $165
Year Built 2004
Annual Tax Amount $2,576
Tax Year 2024
Lot Size 8,624 Sqft
Acres 0.198
Property Sub-Type Townhouse
Property Description
Bright, stylish, and beautifully upgraded--this end-unit townhome checks all the boxes! Enjoy one-level living with 2 bedrooms, 2 full baths, and a private den. The sun-filled layout features gleaming hardwoods throughout (primary bedroom excluded), a spacious living area, formal dining space, and a sunroom with ceramic tile that opens to a custom patio surrounded by professional landscaping. The eat-in kitchen shines with granite countertops, stainless steel appliances, a ceramic and glass tile backsplash, and LED cabinet lighting. Retreat to the generous primary suite with walk-in shower and ample closet space. Located just minutes from top shopping and dining--this is low-maintenance living with high-impact style!
Location
State IN
County Lake
Zoning residential
Interior
Interior Features Ceiling Fan(s), Walk-In Closet(s), Open Floorplan, Granite Counters, Eat-in Kitchen, Entrance Foyer
Heating Central, Natural Gas, Forced Air
Fireplace N
Appliance Dishwasher, Refrigerator, Washer, Stainless Steel Appliance(s), Microwave, Gas Water Heater, Electric Range, Dryer, Disposal
Exterior
Exterior Feature Rain Gutters
Garage Spaces 2.0
View Y/N true
View true
Building
Lot Description Back Yard, Paved, Landscaped, Front Yard, Cul-De-Sac
Story One
Schools
School District Lake Central
Others
HOA Fee Include Maintenance Grounds,Snow Removal
Tax ID 451108378012000036
SqFt Source Assessor
Acceptable Financing NRA20250401150825893026000000
Listing Terms NRA20250401150825893026000000
Financing Conventional
Read Less
Want to know what your home might be worth? Contact us for a FREE valuation!

Our team is ready to help you sell your home for the highest possible price ASAP
Bought with BHHS Executive Realty





