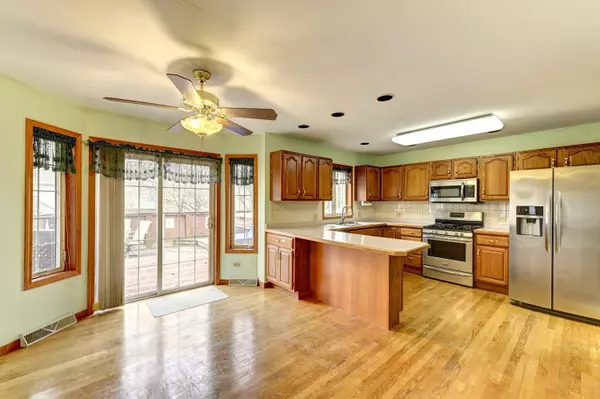$350,000
$350,000
For more information regarding the value of a property, please contact us for a free consultation.
509 Canterbury CT Griffith, IN 46319
4 Beds
4 Baths
2,889 SqFt
Key Details
Sold Price $350,000
Property Type Single Family Home
Sub Type Single Family Residence
Listing Status Sold
Purchase Type For Sale
Square Footage 2,889 sqft
Price per Sqft $121
Subdivision Countryshire Estates
MLS Listing ID 818678
Sold Date 05/14/25
Bedrooms 4
Full Baths 2
Half Baths 1
Three Quarter Bath 1
Year Built 1994
Annual Tax Amount $3,403
Tax Year 2024
Lot Size 9,099 Sqft
Acres 0.2089
Property Sub-Type Single Family Residence
Property Description
Come check out this spacious 4 bed 4 bath 2 story Home on cozy cul-de-sac lot close to downtown Griffith. Generously sized living room with wood burning stove & plenty of natural light. Eat-In Kitchen features Stainless appliances, breakfast bar, oak cabinets & patio slider to deck. Laundry with W/D, sink & tons of cabinet & closet storage. Dining room offers generous table space & half bath on main great for guests. Upstairs features 4 spacious bedrooms. Primary Suite offers double sink vanity, tub shower combo, spacious walk-in-closet with additional oversized attic closet & attached room that could be office or nursery. Additional full bath with tub/shower combo. Partially finished basement with large family room great for entertaining. 3/4 Bath with walk in shower. Workshop with shelving & tons of storage & additional finished flex room space. Backyard offers tons of grassy area to spread out & spacious deck great for entertaining. Close to downtown Griffith shopping and entertainment, Schools & easy access to highway. Call this one home today!
Location
State IN
County Lake
Interior
Interior Features Ceiling Fan(s), Double Vanity, Walk-In Closet(s), Recessed Lighting, His and Hers Closets, Eat-in Kitchen
Heating Forced Air, Natural Gas
Fireplace N
Appliance Dishwasher, Refrigerator, Washer, Gas Range, Microwave, Dryer
Exterior
Exterior Feature Private Yard
Garage Spaces 2.5
View Y/N true
View true
Building
Lot Description Back Yard, Cul-De-Sac
Story Two
Schools
School District Griffith
Others
Tax ID 451103429004000006
SqFt Source Estimated
Acceptable Financing NRA20250407211208273329000000
Listing Terms NRA20250407211208273329000000
Financing Conventional
Read Less
Want to know what your home might be worth? Contact us for a FREE valuation!

Our team is ready to help you sell your home for the highest possible price ASAP
Bought with Advanced Real Estate, LLC





