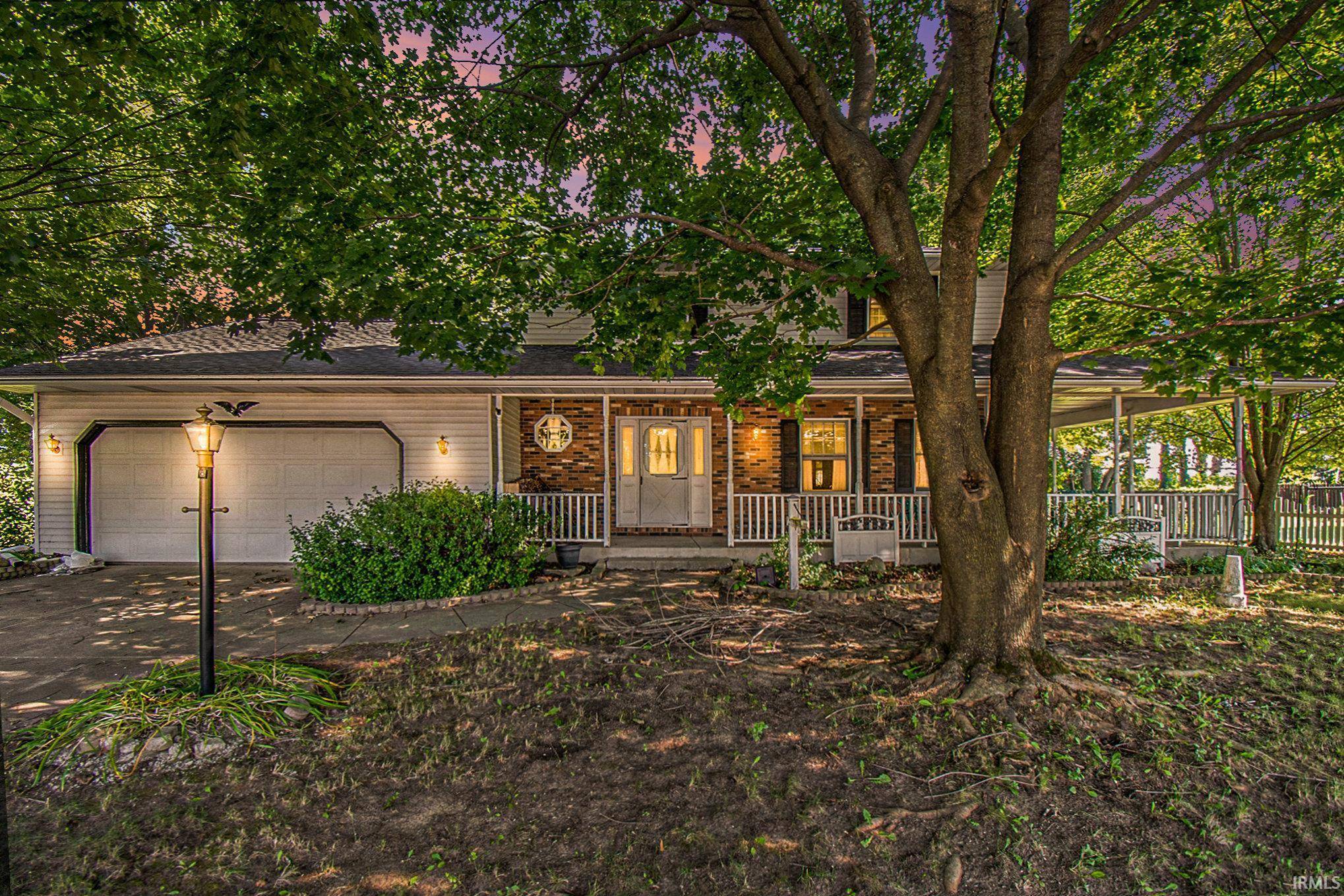$279,000
$305,000
8.5%For more information regarding the value of a property, please contact us for a free consultation.
11819 Park Lane Granger, IN 46530-7573
3 Beds
3 Baths
2,568 SqFt
Key Details
Sold Price $279,000
Property Type Single Family Home
Sub Type Site-Built Home
Listing Status Sold
Purchase Type For Sale
Square Footage 2,568 sqft
Subdivision Deer Park
MLS Listing ID 202429012
Sold Date 04/30/25
Style Two Story
Bedrooms 3
Full Baths 2
Half Baths 1
HOA Fees $4/ann
Abv Grd Liv Area 2,068
Total Fin. Sqft 2568
Year Built 1991
Annual Tax Amount $2,525
Tax Year 2024
Lot Size 0.300 Acres
Property Sub-Type Site-Built Home
Property Description
Welcome to your new home nestled on a quiet, private cul-de-sac in the highly sought-after Penn-Harris School District. This inviting residence offers a harmonious blend of classic charm and modern comfort. From the moment you arrive, you'll appreciate the delightful porch, perfect for relaxing with a morning coffee or greeting neighbors. Step inside to discover a generously sized formal living room and an elegant formal dining room, ideal for hosting gatherings and creating cherished memories. The eat-in kitchen provides a convenient space for casual meals, while the vaulted ceiling in the family room, complete with a cozy fireplace, adds a touch of architectural interest and warmth. Practicality meets convenience with a laundry room located on the ground floor, conveniently situated between the garage and family room. Upstairs, you'll find three spacious bedrooms, a full bath, and ample storage space. The primary suite is a true retreat, featuring its own private bathroom and a fantastic deck overlooking the tranquil and secluded backyard—a perfect spot for unwinding or enjoying a serene view of nature. This home offers not just space, but a sense of peace and privacy, making it the ideal setting for your next chapter. ESTATE SALE. Selling the home as is. Agents, bring your buyers, we are excited to work with you!
Location
State IN
County St. Joseph County
Area St. Joseph County
Direction Adams Road to Park Lane
Rooms
Family Room 22 x 12
Basement Full Basement, Partially Finished
Dining Room 12 x 13
Kitchen Main, 10 x 13
Interior
Heating Forced Air
Cooling None
Flooring Hardwood Floors, Laminate
Fireplaces Number 1
Fireplaces Type Living/Great Rm
Appliance Dishwasher, Refrigerator, Washer, Dryer-Gas, Range-Electric
Laundry Main, 8 x 5
Exterior
Exterior Feature None
Parking Features Attached
Garage Spaces 2.0
Amenities Available Ceiling-9+, Deck Open, Eat-In Kitchen, Foyer Entry, Main Floor Laundry
Roof Type Asphalt
Building
Lot Description Irregular, Partially Wooded
Story 2
Foundation Full Basement, Partially Finished
Sewer None
Water Public
Architectural Style Colonial
Structure Type Vinyl
New Construction No
Schools
Elementary Schools Mary Frank
Middle Schools Discovery
High Schools Penn
School District Penn-Harris-Madison School Corp.
Others
Financing Cash,Conventional,FHA,VA
Read Less
Want to know what your home might be worth? Contact us for a FREE valuation!

Our team is ready to help you sell your home for the highest possible price ASAP

IDX information provided by the Indiana Regional MLS
Bought with Karen Smith • Berkshire Hathaway HomeServices Goshen





