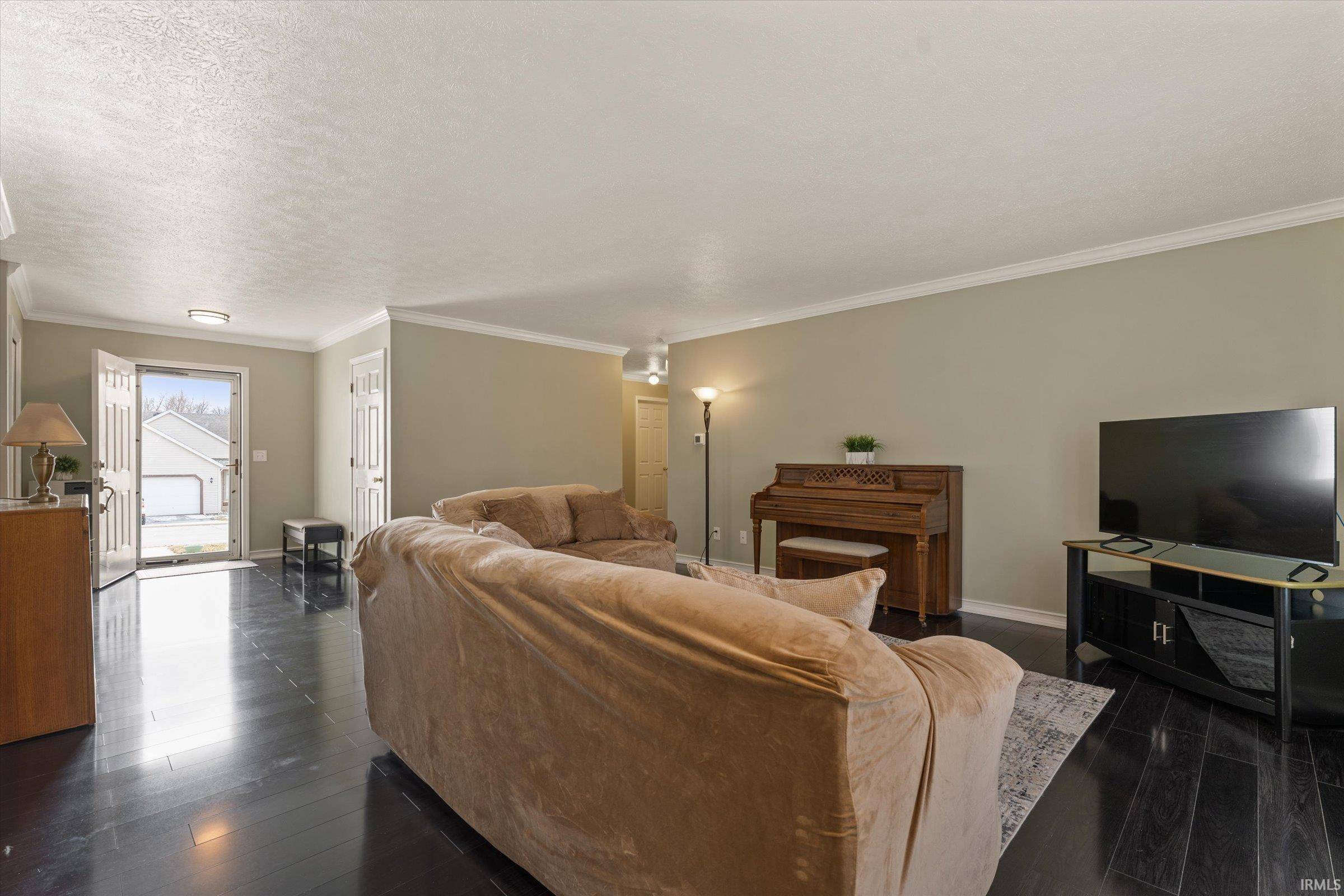$285,785
$285,000
0.3%For more information regarding the value of a property, please contact us for a free consultation.
4324 Hunter Run Circle South Bend, IN 46628
3 Beds
3 Baths
2,621 SqFt
Key Details
Sold Price $285,785
Property Type Single Family Home
Sub Type Site-Built Home
Listing Status Sold
Purchase Type For Sale
Square Footage 2,621 sqft
Subdivision Cross Creek
MLS Listing ID 202504578
Sold Date 04/22/25
Style One Story
Bedrooms 3
Full Baths 3
Abv Grd Liv Area 1,521
Total Fin. Sqft 2621
Year Built 1989
Annual Tax Amount $2,626
Tax Year 2024
Lot Size 6,969 Sqft
Property Sub-Type Site-Built Home
Property Description
MULTIPLE OFFERS RECEIVED! PLEASE SUBMIT HIGHEST AND BEST BY 6PM WITH RESPONSE NO LATER THAN 9PM. Back on the Market Due to no fault of the sellers; Buyer's financing fell through. Move-in ready, well-maintained, and filled with warmth, your next home awaits! Nestled in the sought-after Cross Creek subdivision, this lovely ranch offers spacious main-floor living with 3 bedrooms and 3 baths, including a private primary suite. The open layout creates a seamless flow from the foyer to the great room, kitchen, and dining area. The bright and inviting kitchen includes a center island, new appliances, an eat-in dining area, and a sizable pantry. Part of the pantry was previously a first-floor laundry area–easily converted back, if desired. Sprawl out in the fully finished basement, which includes a large living area, 2 bonus rooms, a full bath, ample storage, and new carpet. From your primary bedroom window or out the sliding glass door, watch for wildlife in the serene wooded backdrop. Enjoy evening strolls on the sidewalk-lined streets. All appliances included; other updates include a new furnace (2022) and water heater (2020). Just a short drive to Notre Dame.
Location
State IN
County St. Joseph County
Area St. Joseph County
Direction If headed North on Lilac Road, turn left on Eagle Point Drive, Right on Cross Creek Drive, then Right on Hunter Run Circle, and home will be located on your right.
Rooms
Basement Full Basement, Finished
Interior
Heating Electric, Gas, Baseboard, Forced Air
Cooling Central Air
Appliance Dishwasher, Refrigerator, Washer, Dryer-Electric, Kitchen Exhaust Hood, Range-Gas, Water Heater Gas, Water Softener-Owned
Laundry Lower
Exterior
Exterior Feature Sidewalks
Parking Features Attached
Garage Spaces 2.0
Fence None
Amenities Available Closet(s) Walk-in, Crown Molding, Disposal, Dryer Hook Up Electric, Eat-In Kitchen, Garage Door Opener, Patio Open, Range/Oven Hook Up Gas, Main Level Bedroom Suite, Washer Hook-Up
Building
Lot Description Other
Story 1
Foundation Full Basement, Finished
Sewer City
Water City
Architectural Style Ranch
Structure Type Vinyl
New Construction No
Schools
Elementary Schools Coquillard
Middle Schools Navarre
High Schools Washington
School District South Bend Community School Corp.
Others
Financing Cash,Conventional
Read Less
Want to know what your home might be worth? Contact us for a FREE valuation!

Our team is ready to help you sell your home for the highest possible price ASAP

IDX information provided by the Indiana Regional MLS
Bought with Kathy Lampert • Century 21 Circle





