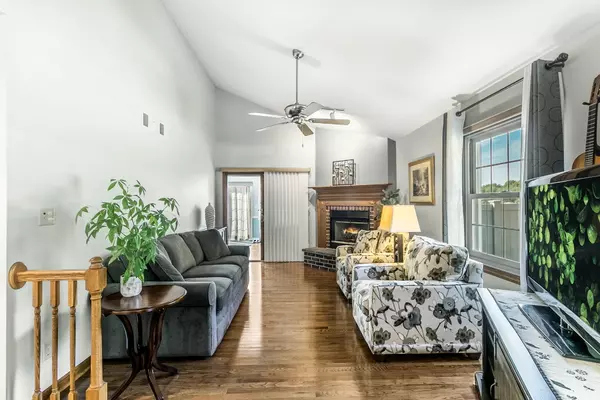$330,000
$349,900
5.7%For more information regarding the value of a property, please contact us for a free consultation.
506 Oxford CIR Griffith, IN 46319
3 Beds
2 Baths
1,849 SqFt
Key Details
Sold Price $330,000
Property Type Single Family Home
Sub Type Single Family Residence
Listing Status Sold
Purchase Type For Sale
Square Footage 1,849 sqft
Price per Sqft $178
Subdivision Countryshire Estates
MLS Listing ID 810398
Sold Date 11/08/24
Style Ranch
Bedrooms 3
Full Baths 1
Three Quarter Bath 1
Year Built 1991
Annual Tax Amount $3,215
Tax Year 2023
Lot Size 10,715 Sqft
Acres 0.246
Lot Dimensions 83x129
Property Sub-Type Single Family Residence
Property Description
Welcome to this inviting ranch-style home situated in Countryshire Estates, perfect for comfortable living and entertaining. This property boasts a large, beautifully designed open kitchen enhanced by a skylight beautiful backsplash and stainless steel appliances, flowing seamlessly into the dining and living room with cozy gas fireplace --ideal for family gatherings and dinner parties. 3 spacious bedrooms, including a master suite with a private bath and double vanity. A large, bright four-season room fitted with picture windows adds even more living space, inviting in natural light year-round. The full basement offers endless possibilities, waiting for your personal touch and future finishes. Additional features include... a furnace with a humidifier and air cleaner, a whole-house surge protector on the circuit breaker, in-ground sprinkler system, equipped with several new windows, an insulated attic, and many new doors throughout. The spacious 2.5-car attached garage includes a service door for easy access. Close to Illinois with an easy commute to Chicago. Don't miss your chance to own this gem--schedule a showing today!
Location
State IN
County Lake
Interior
Interior Features Built-in Features, Vaulted Ceiling(s), Natural Woodwork, Soaking Tub, Recessed Lighting, Open Floorplan, Kitchen Island
Heating Central, Humidity Control, Forced Air, Fireplace(s)
Fireplaces Number 1
Fireplace Y
Appliance Built-In Gas Oven, Washer, Microwave, Range Hood, Gas Cooktop, Dishwasher
Exterior
Exterior Feature Lighting, Rain Gutters
Garage Spaces 2.5
View Y/N true
View true
Building
Lot Description Back Yard, Sprinklers In Front, Sprinklers In Rear, Landscaped, Level, Corner Lot, Few Trees, Cul-De-Sac
Story One
Others
Tax ID 45-11-02-301-004.000-006
SqFt Source Assessor
Acceptable Financing NRA20240920010613227391000000
Listing Terms NRA20240920010613227391000000
Financing Conventional
Read Less
Want to know what your home might be worth? Contact us for a FREE valuation!

Our team is ready to help you sell your home for the highest possible price ASAP
Bought with New Chapter Real Estate





