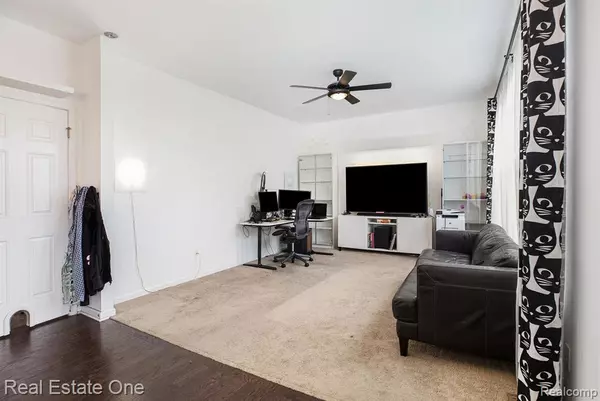$415,000
For more information regarding the value of a property, please contact us for a free consultation.
5237 BUCKLEY Drive Pittsfield, MI 48197
3 Beds
3 Baths
1,862 SqFt
Key Details
Property Type Single Family Home
Sub Type Single Family Residence
Listing Status Sold
Purchase Type For Sale
Square Footage 1,862 sqft
Price per Sqft $225
Municipality Pittsfield Charter Twp
Subdivision Pittsfield Charter Twp
MLS Listing ID 20240054667
Sold Date 08/28/24
Bedrooms 3
Full Baths 2
Half Baths 1
HOA Fees $37/ann
HOA Y/N true
Year Built 2014
Annual Tax Amount $5,848
Lot Size 10,018 Sqft
Acres 0.23
Lot Dimensions 70 x 143
Property Sub-Type Single Family Residence
Source Realcomp
Property Description
Beautiful Colonial completed December 2014 that features a 3 car garage and walkout basement that has bathroom plumbing stubbed and ready to build you very own bathroom. Second floor laundry. Second floor also has a beautiful loft area for an office or kids play area! Ann Arbor Public Schools with Pittsfield TWP low taxes. Beautiful open layout from the kitchen to the family room. Back yard, on the sides of the walkout door has beautiful leveled rocks installed. The kitchen boasts stainless steel appliances, granite countertops, and an island, perfect for entertaining family and guests. Pool access is included in the HOA fee.Water heater newly replaced in July 2024. AC unit replaced in 2022. Roof and furnace December 2014. Garage has electric charging station for Teslas. More pictures Coming 7/29/2024! Schedule your showing today. BATVI.
Location
State MI
County Washtenaw
Area Ann Arbor/Washtenaw - A
Direction SW on W Michigan Ave, S on Munger Rd, W on Gingko Dr, N on Buckley Dr, Home is on the Right
Rooms
Basement Walk-Out Access
Interior
Interior Features Basement Plumbed for Bath
Heating Forced Air
Cooling Central Air
Appliance Washer, Refrigerator, Oven, Microwave, Dryer, Disposal, Dishwasher
Laundry Upper Level
Exterior
Exterior Feature Porch(es)
Parking Features Attached
Garage Spaces 3.0
Amenities Available Pool
View Y/N No
Roof Type Asphalt
Garage Yes
Building
Story 2
Sewer Public
Water Public
Structure Type Brick,Vinyl Siding
Schools
School District Ann Arbor
Others
HOA Fee Include Lawn/Yard Care,Snow Removal
Tax ID L01224114199
Acceptable Financing Cash, Conventional, FHA, VA Loan
Listing Terms Cash, Conventional, FHA, VA Loan
Read Less
Want to know what your home might be worth? Contact us for a FREE valuation!

Our team is ready to help you sell your home for the highest possible price ASAP






