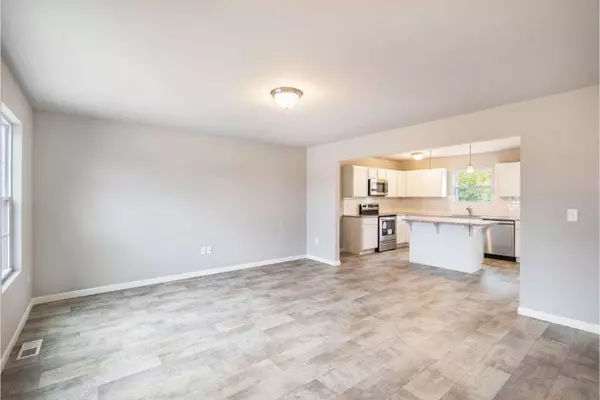$369,900
$369,900
For more information regarding the value of a property, please contact us for a free consultation.
4460 W 77th AVE Merrillville, IN 46410
4 Beds
3 Baths
2,062 SqFt
Key Details
Sold Price $369,900
Property Type Single Family Home
Sub Type Single Family Residence
Listing Status Sold
Purchase Type For Sale
Square Footage 2,062 sqft
Price per Sqft $179
Subdivision Fox Moor
MLS Listing ID 802261
Sold Date 08/23/24
Style Traditional
Bedrooms 4
Full Baths 2
Half Baths 1
Year Built 2024
Annual Tax Amount $86
Tax Year 2023
Lot Size 10,018 Sqft
Acres 0.23
Lot Dimensions 80x125
Property Sub-Type Single Family Residence
Property Description
Move in Ready, New Construction Home! 4 bedroom, 2.5 bath home in Fox Moor, Merrillville Area Schools. RESNET ENERGY SMART NEW CONSTRUCTION-10 YEAR STRUCTURAL WARRANTY. This is the only single family new construction at this price point that borders Schererville. Two story home includes 2,062 sqft of living space. The first floor boasts a large great room, open to the beautiful kitchen which will feature white cabinetry, a 48-inch island with extended edge to accommodate barstools, granite counters, tile backsplash & a very large dining room. Access the rear yard and 10x10 patio from the dining nook. There is also a bonus room on the first floor. The mudroom leads to a laundry room and powder room and has garage access. The second floor is equipped with a primary suite, complete with WIC and private bath, 3 spacious bedrooms and a full bath.
Location
State IN
County Lake
Zoning Residential
Interior
Interior Features Eat-in Kitchen, Walk-In Closet(s), Open Floorplan, Kitchen Island, Granite Counters, Entrance Foyer
Heating Forced Air, Natural Gas
Fireplace N
Appliance Dishwasher, Washer, Refrigerator, Microwave, Electric Range, Dryer
Exterior
Exterior Feature Private Yard
Garage Spaces 2.0
View Y/N true
View true
Building
Lot Description Back Yard
Story Two
Schools
School District Merrillville
Others
HOA Fee Include None
Tax ID 45-12-19-134-003.000-030
SqFt Source Builder
Acceptable Financing NRA20240416182818069422000000
Listing Terms NRA20240416182818069422000000
Financing FHA
Read Less
Want to know what your home might be worth? Contact us for a FREE valuation!

Our team is ready to help you sell your home for the highest possible price ASAP
Bought with Banga Realty, LLC





