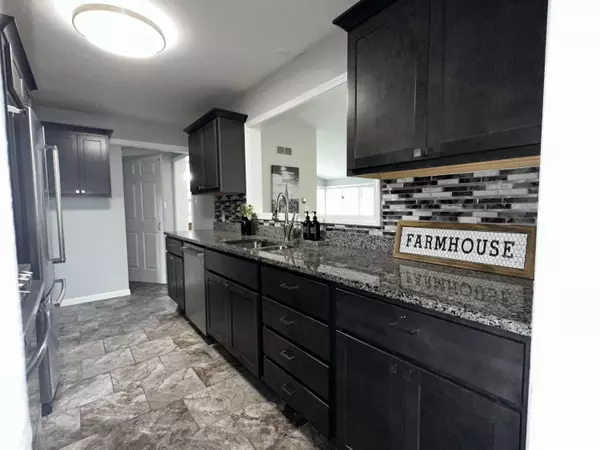$300,000
$299,900
For more information regarding the value of a property, please contact us for a free consultation.
1710 Minnesota ST Hobart, IN 46342
3 Beds
2 Baths
2,449 SqFt
Key Details
Sold Price $300,000
Property Type Single Family Home
Sub Type Single Family Residence
Listing Status Sold
Purchase Type For Sale
Square Footage 2,449 sqft
Price per Sqft $122
MLS Listing ID 802851
Sold Date 06/27/24
Style Ranch
Bedrooms 3
Full Baths 2
Year Built 1952
Annual Tax Amount $2,304
Tax Year 2022
Lot Size 2.007 Acres
Acres 2.007
Lot Dimensions 200' X 437'
Property Sub-Type Single Family Residence
Property Description
Nestled on a sprawling corner lot spanning over 2 acres, this charming ranch-style home offers a tranquil retreat surrounded by mature trees and serene landscapes. Step inside to discover a cozy living space with a fireplace, perfect for creating a warm ambiance during gatherings or quiet evenings.The 3 bedrooms and 2 bathrooms provide comfortable living spaces for everyday life, while the partially finished basement adds versatility to the home. The 2.5-car garage ensures ample parking and storage, adding to the convenience.Outside, a large deck beckons at the back of the home, offering a delightful spot for outdoor entertaining or peaceful relaxation. Additionally, a concrete pad wired for a hot tub awaits, promising luxurious moments of rejuvenation. A fenced area in the backyard is perfect for pets to roam freely and safely.With a large driveway boasting two entrances, easy access is guaranteed, making this property a harmonious blend of convenience and tranquility, ready to welcome you to your own corner of paradise.
Location
State IN
County Lake
Interior
Interior Features Ceiling Fan(s), Soaking Tub, Vaulted Ceiling(s), Storage, Stone Counters, Granite Counters
Heating Baseboard, Zoned, Fireplace(s), Hot Water, Forced Air
Fireplaces Number 1
Fireplace Y
Appliance Dishwasher, Washer, Stainless Steel Appliance(s), Microwave, Gas Water Heater, Gas Range, Free-Standing Refrigerator, Dryer, Disposal
Exterior
Exterior Feature Dog Run
Garage Spaces 2.5
View Y/N true
View true
Building
Lot Description Back Yard, Level, Corner Lot, Front Yard
Story One
Schools
School District Hobart
Others
Tax ID 451202451037000018
Acceptable Financing NRA20240426194228790820000000
Listing Terms NRA20240426194228790820000000
Financing FHA
Read Less
Want to know what your home might be worth? Contact us for a FREE valuation!

Our team is ready to help you sell your home for the highest possible price ASAP
Bought with Property Project Group





