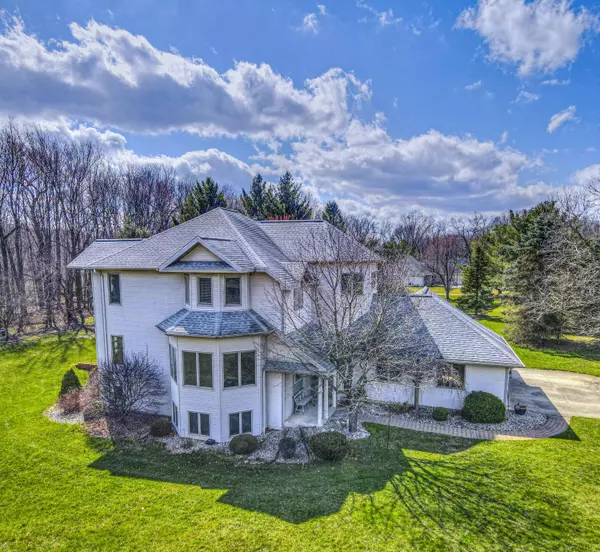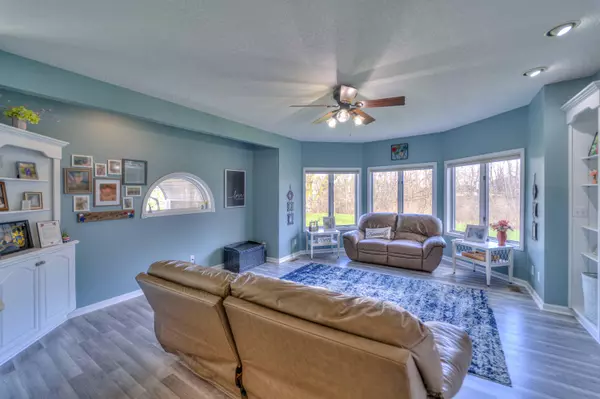$460,000
$455,500
1.0%For more information regarding the value of a property, please contact us for a free consultation.
7485 Hunters Ridge Drive Jackson, MI 49201
4 Beds
4 Baths
2,448 SqFt
Key Details
Sold Price $460,000
Property Type Single Family Home
Sub Type Single Family Residence
Listing Status Sold
Purchase Type For Sale
Square Footage 2,448 sqft
Price per Sqft $187
Municipality Napoleon Twp
Subdivision Fox Farm
MLS Listing ID 24015015
Sold Date 05/31/24
Style Other
Bedrooms 4
Full Baths 3
Half Baths 1
HOA Fees $10
HOA Y/N true
Year Built 1994
Annual Tax Amount $5,126
Tax Year 2023
Lot Size 2.490 Acres
Acres 1.08
Lot Dimensions 190x190
Property Sub-Type Single Family Residence
Property Description
Splendid and spacious, this wonderfully maintained home offers peaceful views all around. Updated, open floor plan, 4 bedrooms, 3.5 baths with primary suite, see thru gas fireplace, main floor laundry, inviting kitchen with center island, pantry, formal dining, walkout basement, bonus room, multi-level deck, private setting, over-sized garage and ample storage. The bright kitchen offers pull out cabinets, eat-in space and plenty of countertop space. Recent updates include HVAC, roof, bath in basement and some flooring. A serene setting on over an acre, beautifully landscaped, great space for entertaining or gardening, with an underground sprinkler system. This lovely home is sure to please, especially if you enjoy natural light, wooded views, wildlife and privacy.
Location
State MI
County Jackson
Area Jackson County - Jx
Direction M-50 to SIlkworth to Hunters Ridge
Rooms
Basement Full, Walk-Out Access
Interior
Interior Features Ceiling Fan(s), Garage Door Opener, Wet Bar, Center Island, Eat-in Kitchen, Pantry
Heating Forced Air, Other
Cooling Central Air
Flooring Carpet, Ceramic Tile, Laminate, Tile, Vinyl
Fireplaces Number 1
Fireplaces Type Gas Log, Living Room
Fireplace true
Window Features Screens,Window Treatments
Appliance Humidifier, Dishwasher, Disposal, Dryer, Microwave, Range, Refrigerator, Washer, Water Softener Owned
Laundry Laundry Room, Main Level
Exterior
Parking Features Attached
Garage Spaces 3.0
Utilities Available Natural Gas Available, Electricity Available, Natural Gas Connected
Amenities Available Other
View Y/N No
Roof Type Shingle
Street Surface Paved
Porch Deck, Patio
Garage Yes
Building
Lot Description Level, Wooded
Story 2
Sewer Septic Tank
Water Well
Architectural Style Other
Structure Type Vinyl Siding
New Construction No
Schools
Elementary Schools Napoleon Middle School
Middle Schools Napoleon Middle School
High Schools Napoleon High School
School District Napoleon
Others
HOA Fee Include Other
Tax ID 089-14-35-126-049-00
Acceptable Financing Cash, FHA, VA Loan, Conventional
Listing Terms Cash, FHA, VA Loan, Conventional
Read Less
Want to know what your home might be worth? Contact us for a FREE valuation!

Our team is ready to help you sell your home for the highest possible price ASAP
Bought with ERA REARDON REALTY, L.L.C.





