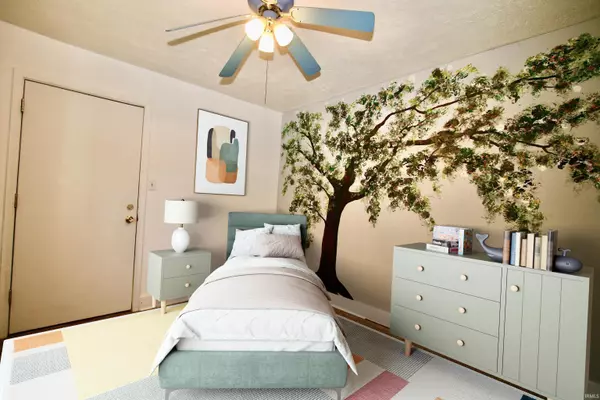$159,900
$159,900
For more information regarding the value of a property, please contact us for a free consultation.
310 Roosevelt Road Walkerton, IN 46574
2 Beds
1 Bath
1,614 SqFt
Key Details
Sold Price $159,900
Property Type Single Family Home
Sub Type Site-Built Home
Listing Status Sold
Purchase Type For Sale
Square Footage 1,614 sqft
Subdivision Rupels
MLS Listing ID 202345177
Sold Date 03/29/24
Style One Story
Bedrooms 2
Full Baths 1
Abv Grd Liv Area 1,614
Total Fin. Sqft 1614
Year Built 1880
Annual Tax Amount $1,460
Tax Year 2024
Lot Size 0.276 Acres
Property Sub-Type Site-Built Home
Property Description
$159,900 up to 3% seller concessions, and a top Home warranty included! Welcome to downtown Walkerton's hidden gem! This 2-bedroom, 1-bathroom residence is a true find. The spacious living room features a stunning stone gas fireplace, setting the scene for cozy evenings. A formal dining room, an additional versatile room, and a sunroom provide ample living space. The two-car detached garage comes with a newer roof, offering both convenience and peace of mind. The property's generous backyard is perfect for outdoor activities. The furnace has been refurbished and fully maintenanced to bring peace of mind for a long life. Located in the heart of Walkerton, you'll enjoy easy access to local amenities. Priced to sell at $159,900, this property also comes with a generous 3% seller credit, which can be applied to your closing costs, interest rate buy-down, and more. Seller also has purchased the top home warranty from Home Warranty of America and will transfer to the buyer at closing for a 13 month coverage. Piece of Mind! Whether you're a first-time homebuyer or an investor, this is an excellent opportunity. Don't wait - schedule a viewing and make this downtown Walkerton home your own! Don't forget to view the virtual media and the 3D virtual tour to walk through the home.
Location
State IN
County St. Joseph County
Area St. Joseph County
Zoning A1
Direction Hwy 6 from the west turns into Roosevelt. Property is on Right a few down from the library. Hwy 6 from the east turns into Roosevelt. Property is on the left after you go through the downtown.
Rooms
Basement Crawl, Partial Basement, Michigan Basement, Unfinished
Dining Room 15 x 14
Kitchen Main, 15 x 9
Interior
Heating Gas, Forced Air
Cooling Central Air
Flooring Hardwood Floors, Carpet, Vinyl
Fireplaces Number 1
Fireplaces Type Living/Great Rm, Gas Log
Appliance Microwave, Refrigerator, Washer, Dryer-Gas, Range-Gas, Water Heater Gas
Laundry Main, 13 x 12
Exterior
Parking Features Detached
Garage Spaces 2.0
Fence Metal, Pet Fence
Amenities Available Attic Pull Down Stairs, Attic Storage, Built-In Bookcase, Ceiling Fan(s), Countertops-Laminate, Deck Open, Dryer Hook Up Gas, Firepit, Garage Door Opener, Pocket Doors, Range/Oven Hook Up Gas, Twin Sink Vanity, Tub/Shower Combination, Main Level Bedroom Suite, Formal Dining Room, Main Floor Laundry, Washer Hook-Up
Roof Type Asphalt
Building
Lot Description Level
Story 1
Foundation Crawl, Partial Basement, Michigan Basement, Unfinished
Sewer City
Water City
Architectural Style Ranch
Structure Type Aluminum,Limestone
New Construction No
Schools
Elementary Schools Walkerton
Middle Schools Urey
High Schools John Glenn
School District John Glenn School Corp.
Others
Financing Cash,Conventional,FHA,VA
Read Less
Want to know what your home might be worth? Contact us for a FREE valuation!

Our team is ready to help you sell your home for the highest possible price ASAP

IDX information provided by the Indiana Regional MLS
Bought with John Reagan • Blackrock Real Estate Services





